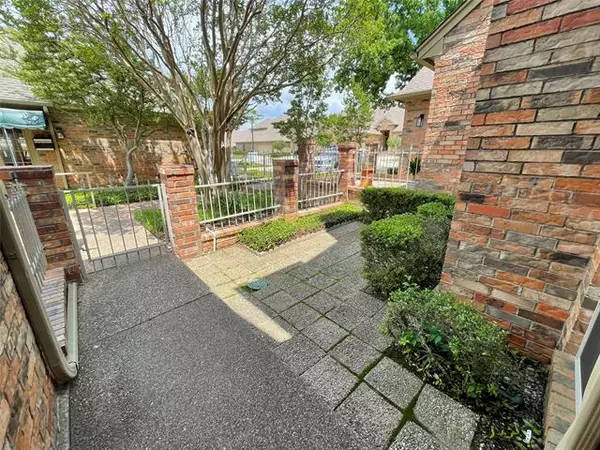For more information regarding the value of a property, please contact us for a free consultation.
1217 Woodland Park Drive Hurst, TX 76053
Want to know what your home might be worth? Contact us for a FREE valuation!

Our team is ready to help you sell your home for the highest possible price ASAP
Key Details
Property Type Townhouse
Sub Type Townhouse
Listing Status Sold
Purchase Type For Sale
Square Footage 1,475 sqft
Price per Sqft $186
Subdivision Woodland Park Twnhms Add
MLS Listing ID 20038337
Sold Date 05/26/22
Style Traditional
Bedrooms 2
Full Baths 2
Half Baths 1
HOA Fees $210/mo
HOA Y/N Mandatory
Year Built 1985
Annual Tax Amount $4,674
Lot Size 3,310 Sqft
Acres 0.076
Property Description
Incredible opportunity for a fully updated Townhome in the fantastic community of Woodland Park. Hardwoods, LED lighting and this owner has added stainless appliances, 13 new windows, fresh paint, and created a truly move in ready place that you can enjoy with no maintenance and zero yardwork! Two oversized master suites each have ensuite baths. One has a deep soaking tub, separate shower, and dual vanities. The other bedroom has two big closets and a tub shower combo. The HOA keeps the grounds immaculate! Pool is just out your door, as is the convenience of the community center room. Attached two car garage means you have the luxury of covered parking, and there are extra guest spots just yards from your courtyard entrance. In addition to the front courtyard, there is a private atrium in your home that has potential to be extra bistro outdoor seating, a plant haven, or could house a portable hot tub easily. 2 minutes to 820~121 highway split. Zoned Birdville High. Owner must occupy.
Location
State TX
County Tarrant
Direction From North East Loop 820 Turn East on West Pipeline Road, Turn North on Melbourne Road, Turn East on West Bedford Euless Road, Turn South on Woodland Park Drive. House on Right, park at community center, by the flag pole.
Rooms
Dining Room 1
Interior
Interior Features Cable TV Available, Decorative Lighting, Granite Counters, High Speed Internet Available
Heating Central, Fireplace(s), Zoned
Cooling Ceiling Fan(s), Central Air, Zoned
Flooring Carpet, Ceramic Tile, Luxury Vinyl Plank
Fireplaces Number 1
Fireplaces Type Brick, Family Room, Living Room, Wood Burning
Appliance Dishwasher, Disposal, Electric Cooktop, Electric Range, Electric Water Heater, Microwave, Plumbed for Ice Maker
Heat Source Central, Fireplace(s), Zoned
Laundry Electric Dryer Hookup, Full Size W/D Area, Washer Hookup
Exterior
Garage Spaces 2.0
Fence Front Yard, Metal, Wrought Iron
Utilities Available City Sewer, City Water, Community Mailbox
Roof Type Composition
Parking Type 2-Car Single Doors, Alley Access, Garage Door Opener, Garage Faces Rear, Kitchen Level
Garage Yes
Private Pool 1
Building
Lot Description Interior Lot, Subdivision
Story Two
Foundation Slab
Structure Type Brick
Schools
School District Birdville Isd
Others
Ownership tax
Acceptable Financing Cash, Conventional, FHA, VA Loan
Listing Terms Cash, Conventional, FHA, VA Loan
Financing Conventional
Special Listing Condition Survey Available
Read Less

©2024 North Texas Real Estate Information Systems.
Bought with Brad Young • Weichert, REALTORS-Bev Young
GET MORE INFORMATION




