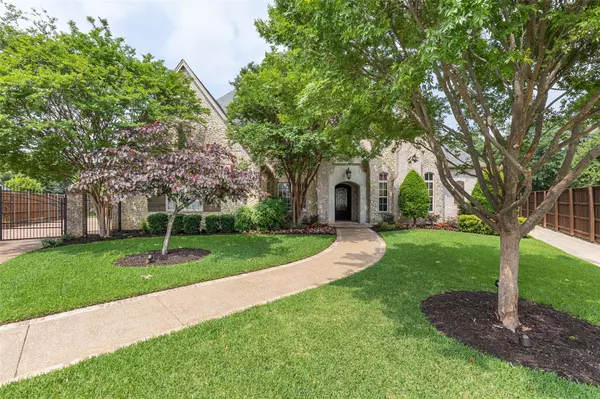For more information regarding the value of a property, please contact us for a free consultation.
912 Chateau Court Colleyville, TX 76034
Want to know what your home might be worth? Contact us for a FREE valuation!

Our team is ready to help you sell your home for the highest possible price ASAP
Key Details
Property Type Single Family Home
Sub Type Single Family Residence
Listing Status Sold
Purchase Type For Sale
Square Footage 5,360 sqft
Price per Sqft $256
Subdivision Clairemont Add
MLS Listing ID 20054632
Sold Date 06/30/22
Style French,Traditional
Bedrooms 5
Full Baths 5
Half Baths 1
HOA Fees $115/ann
HOA Y/N Mandatory
Year Built 2005
Annual Tax Amount $20,565
Lot Size 0.478 Acres
Acres 0.478
Property Description
Spectacular home on a beautifully landscaped cul-de-sac lot in the GATED Clairemont Addition of Colleyville, a must-see! Impressive entry with an abundance of natural light, soaring ceiling, towering built-ins, and the first of five fireplaces throughout the home. Elegant dining room with butler's pantry and wine room. Handsome study with rich wood paneling, hardwood floors, and fireplace. Elegant master suite with sitting area, cozy fireplace, and private access to the backyard. Luxurious master bath with jet tub, dual vanities, and walk-in closet. The gourmet kitchen is a dream with a massive center island, custom cabinetry, top-of-the-line appliances, a breakfast bar, and more. Large utility room to die for which features work desk and island!! Upstairs game room with wet bar. Media room, study loft, and 3 bedrooms, each with en-suite baths. Private backyard oasis at its best with a sparkling pool and spa, outdoor living, and kitchen complete with a built-in grill, sink, and more!
Location
State TX
County Tarrant
Direction From Precinct Line, East on McDonwell School, North on St. Moritz, West on Montreux, North on Alpine to Chateau
Rooms
Dining Room 2
Interior
Interior Features Built-in Wine Cooler, Cable TV Available, Decorative Lighting, Eat-in Kitchen, Granite Counters, High Speed Internet Available, Kitchen Island, Paneling, Pantry, Sound System Wiring, Vaulted Ceiling(s), Walk-In Closet(s), Wet Bar, Other
Heating Central
Cooling Ceiling Fan(s), Electric
Flooring Carpet, Tile, Wood
Fireplaces Number 5
Fireplaces Type Bedroom, Family Room, Gas Logs, Gas Starter, Library, Living Room, Master Bedroom, Outside, Other
Appliance Built-in Refrigerator, Dishwasher, Disposal, Gas Cooktop, Gas Water Heater, Microwave, Double Oven, Plumbed For Gas in Kitchen
Heat Source Central
Laundry Utility Room, Full Size W/D Area, Washer Hookup, Other
Exterior
Exterior Feature Attached Grill, Covered Patio/Porch, Lighting, Outdoor Grill, Outdoor Kitchen, Outdoor Living Center, Private Yard, Other
Garage Spaces 4.0
Fence Wood
Pool Cabana, Gunite, Heated, In Ground, Outdoor Pool, Pool/Spa Combo, Other
Utilities Available City Sewer, City Water
Roof Type Composition
Garage Yes
Private Pool 1
Building
Lot Description Cul-De-Sac, Interior Lot, Sprinkler System, Subdivision
Story Two
Foundation Slab
Structure Type Brick,Rock/Stone
Schools
School District Keller Isd
Others
Restrictions Deed,Other
Ownership See Tax
Financing Conventional
Special Listing Condition Aerial Photo
Read Less

©2025 North Texas Real Estate Information Systems.
Bought with Catherine Keating • Pinnacle Realty Advisors



