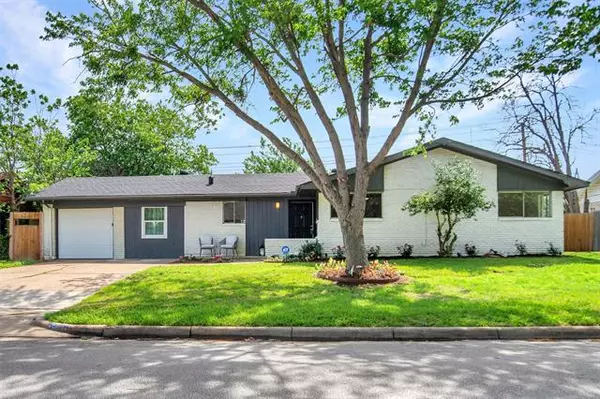For more information regarding the value of a property, please contact us for a free consultation.
5413 Westhaven Drive Fort Worth, TX 76132
Want to know what your home might be worth? Contact us for a FREE valuation!

Our team is ready to help you sell your home for the highest possible price ASAP
Key Details
Property Type Single Family Home
Sub Type Single Family Residence
Listing Status Sold
Purchase Type For Sale
Square Footage 1,462 sqft
Price per Sqft $194
Subdivision Westwood Add
MLS Listing ID 20055144
Sold Date 06/08/22
Style Traditional
Bedrooms 4
Full Baths 2
HOA Y/N None
Year Built 1958
Annual Tax Amount $5,887
Lot Size 9,844 Sqft
Acres 0.226
Property Description
ooo OFFER DEADLINE Sunday May 15 at 8 PM ooo Love where you live! 4 BEDROOM l 2 BATH l 2 Living l Garage l Pool + Deck + Fenced Yard Just 7 minutes from TCU and 12 minutes from Downtown Fort Worth. Updated inside & out. New flooring (no carpet!), interior paint, granite counters, all new lighting, stainless appliances and updated landscaping. Expansive wood deck in private back yard. Just 8 minutes to The Shops at Clearfork an open-air shopping, dining and entertainment, living & office destination in the heart of Fort Worth including B&B Butchers, CR Food & Wine Bar, Fixe Southern House, rise n3 & much more. Nearby to Texas Health Harris Methodist Hospital Southwest Fort Worth, Fort Worth Zoo & Hulen Mall. Great grocery options include Trader Joe's, Whole Foods & Sprouts. 34 Minutes to DFW International Airport. See 3D Matterport Virtual Tour
Location
State TX
County Tarrant
Direction From I-20 west exit to South Drive. Turn left on South Drive, then left on Westhaven.
Rooms
Dining Room 1
Interior
Interior Features Cable TV Available, Decorative Lighting, Granite Counters, High Speed Internet Available, Kitchen Island, Open Floorplan, Vaulted Ceiling(s)
Heating Central, Electric, ENERGY STAR Qualified Equipment
Cooling Ceiling Fan(s), Central Air, Electric, ENERGY STAR Qualified Equipment
Flooring Luxury Vinyl Plank
Fireplaces Number 1
Fireplaces Type Brick, Family Room
Appliance Dishwasher, Disposal, Electric Cooktop, Electric Oven
Heat Source Central, Electric, ENERGY STAR Qualified Equipment
Exterior
Garage Spaces 1.0
Fence Wood
Pool Gunite, In Ground, Outdoor Pool
Utilities Available City Sewer, City Water, Concrete, Curbs, Electricity Connected, Individual Water Meter, Sewer Available, Sidewalk
Roof Type Composition
Parking Type Garage
Garage Yes
Private Pool 1
Building
Lot Description Interior Lot, Landscaped, Level, Subdivision
Story One
Foundation Slab
Structure Type Brick,Vinyl Siding
Schools
School District Fort Worth Isd
Others
Ownership PETRANGELO REVOCABLE TRUST
Acceptable Financing Cash, Conventional, FHA, VA Loan
Listing Terms Cash, Conventional, FHA, VA Loan
Financing Conventional
Special Listing Condition Aerial Photo
Read Less

©2024 North Texas Real Estate Information Systems.
Bought with Lori Brookshire • Reside Real Estate LLC
GET MORE INFORMATION




