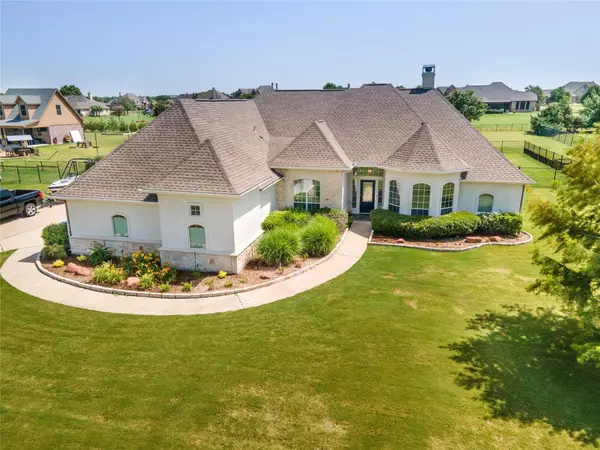For more information regarding the value of a property, please contact us for a free consultation.
245 Pheasant Hill Drive Mclendon Chisholm, TX 75032
Want to know what your home might be worth? Contact us for a FREE valuation!

Our team is ready to help you sell your home for the highest possible price ASAP
Key Details
Property Type Single Family Home
Sub Type Single Family Residence
Listing Status Sold
Purchase Type For Sale
Square Footage 2,833 sqft
Price per Sqft $211
Subdivision Quail Creek Ph 2
MLS Listing ID 20062863
Sold Date 08/30/22
Style Ranch
Bedrooms 4
Full Baths 3
HOA Fees $33/ann
HOA Y/N Mandatory
Year Built 2001
Annual Tax Amount $8,255
Lot Size 1.000 Acres
Acres 1.0
Property Description
This one story home features four bedrooms as well as three full baths! No carpeting throughout the home. Floors consist of travertine and hand scraped hardwoods. Extensive crown molding with recently painted white cabinets and living, kitchen, study and formal dining rooms painted a neutral beige. Breakfast room features a beautiful built in hutch with glass and wood doors! Two of the bathrooms feature custom cedar barn doors. Updates include 15 windows (Oct 2021) Electric cooktop, dishwasher, sink and kitchen faucet (2021) hot water heater (2020). Backyard Oasis includes covered back patio with sink, fridge and fully functioning weber grill, aluminum pergola, re-plastered pool with coping tile, 3 multi colored lights and heater in Oct 2020 ($18,000). Firepit, doghouse, storage shed and double wrought iron fencing with sprinkler system! Gorgeous Lilies in front planter! Wheelchair accessible. With some of your personal improvements, home will be amazing!
Location
State TX
County Rockwall
Community Park
Direction From I-30, south on Hwy 205, turn left on FM 548, stay right at the split and stay on FM 1139 approximately 2 miles, turn left on Quail Creek, turns into Pheasant Hill. House is on the right.
Rooms
Dining Room 2
Interior
Interior Features Cable TV Available, Eat-in Kitchen, Granite Counters, High Speed Internet Available, Open Floorplan, Pantry, Vaulted Ceiling(s), Walk-In Closet(s)
Heating Electric, Fireplace(s), Heat Pump
Cooling Ceiling Fan(s), Central Air, Electric, Heat Pump
Flooring Hardwood, Travertine Stone
Fireplaces Number 1
Fireplaces Type Stone, Wood Burning
Appliance Dishwasher, Disposal, Electric Cooktop, Electric Oven, Convection Oven, Double Oven
Heat Source Electric, Fireplace(s), Heat Pump
Exterior
Exterior Feature Attached Grill, Covered Patio/Porch, Dog Run, Fire Pit, Gas Grill, Rain Gutters, Outdoor Kitchen, Storage
Garage Spaces 3.0
Fence Wrought Iron
Pool Gunite, Heated, In Ground, Outdoor Pool, Pool Sweep, Pool/Spa Combo, Water Feature, Waterfall
Community Features Park
Utilities Available Cable Available, Co-op Electric, Co-op Water, Concrete, Electricity Connected, Individual Water Meter, Propane, Septic, Underground Utilities
Roof Type Composition
Garage Yes
Private Pool 1
Building
Lot Description Acreage, Interior Lot, Landscaped, Lrg. Backyard Grass, Sprinkler System
Story One
Foundation Slab
Structure Type Brick,Rock/Stone,Stucco
Schools
School District Rockwall Isd
Others
Ownership see agent
Acceptable Financing Cash, Conventional
Listing Terms Cash, Conventional
Financing Conventional
Special Listing Condition Agent Related to Owner
Read Less

©2024 North Texas Real Estate Information Systems.
Bought with Kelley Hammond • SHINE REALTY
GET MORE INFORMATION




