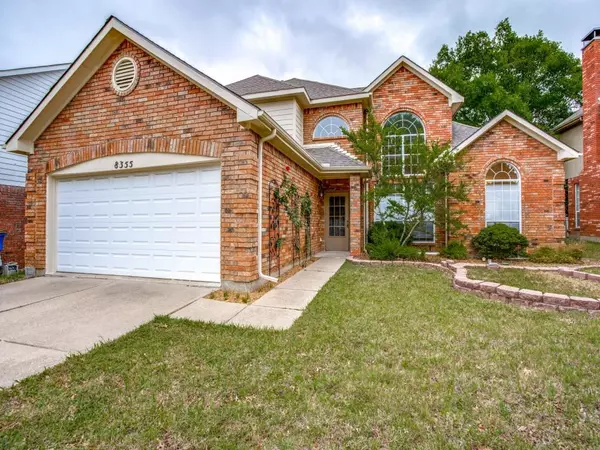For more information regarding the value of a property, please contact us for a free consultation.
8355 Deep Green Drive Dallas, TX 75249
Want to know what your home might be worth? Contact us for a FREE valuation!

Our team is ready to help you sell your home for the highest possible price ASAP
Key Details
Property Type Single Family Home
Sub Type Single Family Residence
Listing Status Sold
Purchase Type For Sale
Square Footage 2,394 sqft
Price per Sqft $139
Subdivision Mountain Creek Meadows 02 Ph 01
MLS Listing ID 20062173
Sold Date 06/29/22
Style Traditional
Bedrooms 3
Full Baths 2
Half Baths 1
HOA Y/N None
Year Built 1989
Annual Tax Amount $5,818
Lot Size 6,316 Sqft
Acres 0.145
Lot Dimensions 60x100
Property Description
Step inside this beautifully maintained two-story traditional and enjoy its bright soaring spaces and gleaming floors. You'll notice immediately the care that has been taken to maintain this lovely home. With separate formals and a welcoming family room that draws your eye to the gorgeous wooded backyard beyond, you'll immediately fall in love. Powder room on the main level, as well as a primary suite, adjoining a generous ensuite bath and oversized walk-in closet. You'll enjoy the double-sided gas log fireplace from the privacy of your bedroom or step directly into the screen porch to enjoy the sunrise and woods behind your home. Upstairs, there is a loft and two additional bedrooms with storage everywhere you look. At the end of this cul-de-sac street, you will find direct neighborhood access to one of Dallas' very best hiking destinations, Cedar Ridge Preserve. Enjoy nearby bike trails, Dogwood Canyon Audubon Center, Cedar Hill State Park, Joe Pool Lake, and multiple nearby parks.
Location
State TX
County Dallas
Community Curbs, Greenbelt, Lake, Park, Sidewalks
Direction From FM1382 S Belt Line Rd Turn left onto Eagle Ford Dr. Turn right onto Parkstone Way. Turn left onto Deep Green Dr.
Rooms
Dining Room 2
Interior
Interior Features Cable TV Available, Cathedral Ceiling(s), Decorative Lighting, Double Vanity, High Speed Internet Available, Loft, Open Floorplan, Pantry, Vaulted Ceiling(s), Wainscoting, Walk-In Closet(s)
Heating Central, Natural Gas, Zoned
Cooling Ceiling Fan(s), Central Air, Electric, Zoned
Flooring Carpet, Ceramic Tile, Simulated Wood, Wood
Fireplaces Number 1
Fireplaces Type Family Room, Gas Logs, Master Bedroom, See Through Fireplace
Appliance Dishwasher, Disposal, Electric Range, Gas Water Heater, Microwave, Plumbed for Ice Maker, Refrigerator, Vented Exhaust Fan
Heat Source Central, Natural Gas, Zoned
Laundry Electric Dryer Hookup, Utility Room, Full Size W/D Area
Exterior
Exterior Feature Covered Patio/Porch, Rain Gutters, Private Yard
Garage Spaces 2.0
Fence None
Community Features Curbs, Greenbelt, Lake, Park, Sidewalks
Utilities Available Asphalt, Cable Available, City Sewer, City Water, Concrete, Curbs, Individual Gas Meter, Individual Water Meter, Sidewalk
Waterfront Description Creek
Roof Type Composition
Parking Type 2-Car Single Doors, Covered, Driveway, Garage, Garage Faces Front, On Street
Garage Yes
Building
Lot Description Adjacent to Greenbelt, Cul-De-Sac, Greenbelt, Hilly, Interior Lot, Landscaped, Subdivision
Story Two
Foundation Slab
Structure Type Brick,Siding
Schools
School District Duncanville Isd
Others
Ownership of record
Acceptable Financing Cash, Conventional, FHA, VA Loan
Listing Terms Cash, Conventional, FHA, VA Loan
Financing Conventional
Read Less

©2024 North Texas Real Estate Information Systems.
Bought with Jordan Pohland • Keller Williams Realty DPR
GET MORE INFORMATION




