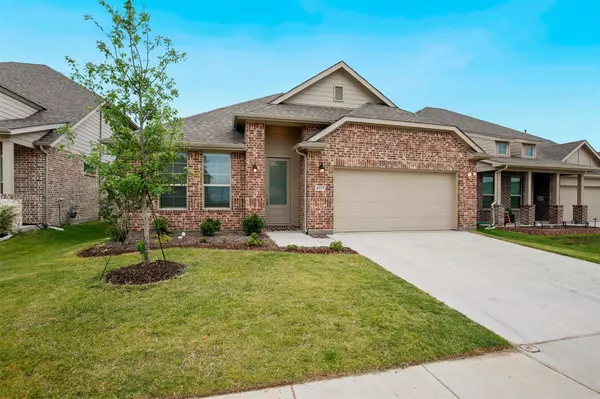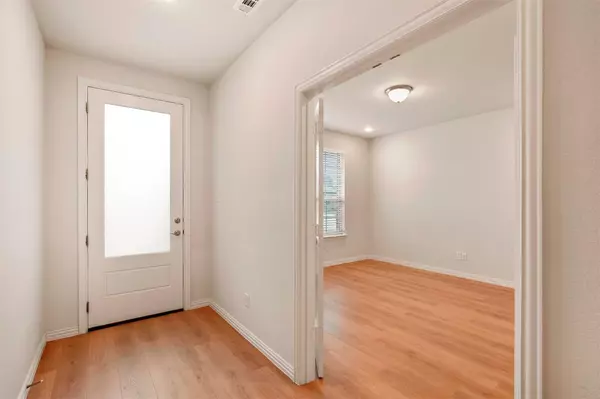For more information regarding the value of a property, please contact us for a free consultation.
4925 Monte Verde Drive Fort Worth, TX 76244
Want to know what your home might be worth? Contact us for a FREE valuation!

Our team is ready to help you sell your home for the highest possible price ASAP
Key Details
Property Type Single Family Home
Sub Type Single Family Residence
Listing Status Sold
Purchase Type For Sale
Square Footage 2,130 sqft
Price per Sqft $199
Subdivision Watson Creek Estates
MLS Listing ID 20062701
Sold Date 07/08/22
Style Contemporary/Modern
Bedrooms 4
Full Baths 2
HOA Fees $50/ann
HOA Y/N Mandatory
Year Built 2020
Annual Tax Amount $8,713
Lot Size 6,011 Sqft
Acres 0.138
Property Description
Why wait for a new construction home, when you have the opportunity to get in on this pristine single story turn key fully loaded with upgrades that are guaranteed to impress! This smartly designed open concept offers 4 bedrooms & and an office that could flex as a 2nd living area, formal dining, or 5th bedroom option if desired! The light and bright chef's kitchen opens to the spacious family room and emits a sense of spaciousness perfect for entertaining & bringing loved ones together! Features include a large island, gorgeous granite, recessed lighting, gas cooktop, stainless appliances, and beautiful laminate floors that flow throughout the main areas! The primary retreat has a private ensuite that features a walk-in closet, walk-in shower, and a soaking tub perfect for relaxing after a long day! Highlights include a full size laundry room, fireplace with upgraded accent tile, soft neutral colors, covered back patio, and large fully fenced backyard perfect to enjoy! Keller ISD!
Location
State TX
County Tarrant
Direction From 377 and Golden Triangle Blvd. Head west on Golden Triangle Boulevard. At the traffic circle, take the 2nd exit and stay on Golden Triangle Blvd. Turn right onto Park Vista Blvd. At the traffic circle, take the 3rd exit onto W Keller Hicks Rd. Turn left onto Kenny Dr, left onto Monte Verde Dr
Rooms
Dining Room 2
Interior
Interior Features High Speed Internet Available, Open Floorplan, Smart Home System, Wired for Data
Heating Central, Fireplace(s), Natural Gas
Cooling Ceiling Fan(s), Central Air, Electric
Flooring Carpet, Laminate
Fireplaces Number 1
Fireplaces Type Decorative, Gas Logs, Gas Starter
Appliance Built-in Gas Range, Dishwasher, Gas Cooktop, Gas Oven, Microwave, Plumbed For Gas in Kitchen, Plumbed for Ice Maker, Vented Exhaust Fan, Warming Drawer
Heat Source Central, Fireplace(s), Natural Gas
Laundry Electric Dryer Hookup, Utility Room, Washer Hookup
Exterior
Exterior Feature Covered Patio/Porch
Garage Spaces 2.0
Fence Back Yard, Wood
Utilities Available City Sewer, City Water, Co-op Electric, Community Mailbox, Electricity Connected, Individual Gas Meter, Individual Water Meter
Roof Type Shingle
Garage Yes
Building
Story One
Foundation Slab
Structure Type Brick
Schools
School District Keller Isd
Others
Ownership on file
Acceptable Financing Cash, Conventional, FHA, VA Loan
Listing Terms Cash, Conventional, FHA, VA Loan
Financing Conventional
Read Less

©2025 North Texas Real Estate Information Systems.
Bought with Srinivas Chidurala • Citiwide Alliance Realty



