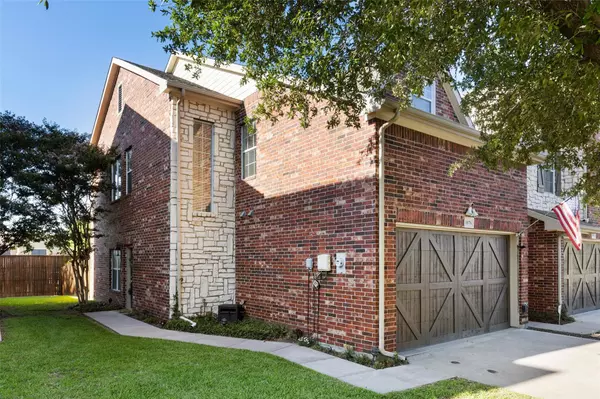For more information regarding the value of a property, please contact us for a free consultation.
1076 Colonial Drive Coppell, TX 75019
Want to know what your home might be worth? Contact us for a FREE valuation!

Our team is ready to help you sell your home for the highest possible price ASAP
Key Details
Property Type Townhouse
Sub Type Townhouse
Listing Status Sold
Purchase Type For Sale
Square Footage 1,529 sqft
Price per Sqft $212
Subdivision Townhouses Coppell
MLS Listing ID 20063409
Sold Date 06/29/22
Style Traditional
Bedrooms 3
Full Baths 2
HOA Fees $295/mo
HOA Y/N Mandatory
Year Built 2003
Annual Tax Amount $4,766
Lot Size 2,482 Sqft
Acres 0.057
Property Description
MULTIPLE OFFERS RECEIVED. BEST AND FINAL DUE MONDAY 5.30.2022 AT 6PM. Location! Location! Location! Don't miss this move-in ready townhouse in Coppell! This well-maintained and updated home has great curb appeal, crown molding throughout, vaulted ceilings, hardwood flooring, recently added Trex deck in the private fenced backyard, and so much more! The gourmet kitchen features granite countertops, stainless steel appliances (refrigerator stays with home), gorgeous backsplash and a large pantry. The downstairs master bedroom has an ensuite bathroom, extra vanity area, walk-in closet and huge shower. Upstairs you will find a large loft that can double as a study, two spacious bedrooms, and a remodeled bathroom. Invite your friends and family over to enjoy the fitness center and resort style pool, maintained by the HOA. Conveniently located to schools, parks, shopping, dining, DFW Airport and easy access to the PGBT, 35, 121 and 635.
Location
State TX
County Dallas
Community Community Pool, Fitness Center
Direction Use GPS for turn-by-turn directions - - North on MacArthur from Beltline, Right on Colonial - home is on the left side of road
Rooms
Dining Room 1
Interior
Interior Features Cable TV Available, Decorative Lighting, High Speed Internet Available, Loft, Open Floorplan, Vaulted Ceiling(s)
Heating Central, Electric
Cooling Ceiling Fan(s), Central Air, Electric
Flooring Carpet, Ceramic Tile, Wood
Appliance Dishwasher, Disposal, Electric Cooktop, Electric Oven, Microwave, Refrigerator
Heat Source Central, Electric
Laundry Electric Dryer Hookup, Utility Room, Full Size W/D Area, Washer Hookup
Exterior
Exterior Feature Covered Patio/Porch, Rain Gutters
Garage Spaces 2.0
Fence Wood
Community Features Community Pool, Fitness Center
Utilities Available City Sewer, City Water, Curbs, Sidewalk
Roof Type Composition
Parking Type 2-Car Single Doors, Garage Door Opener, Garage Faces Front
Garage Yes
Building
Lot Description Few Trees, Landscaped, Subdivision
Story Two
Foundation Slab
Structure Type Brick,Rock/Stone
Schools
School District Carrollton-Farmers Branch Isd
Others
Ownership see tax records
Acceptable Financing Cash, Conventional, FHA, VA Loan
Listing Terms Cash, Conventional, FHA, VA Loan
Financing Other
Read Less

©2024 North Texas Real Estate Information Systems.
Bought with Nanette Love • Keller Williams Realty
GET MORE INFORMATION




