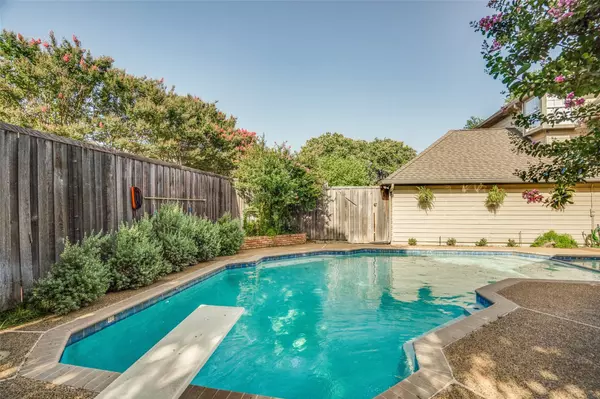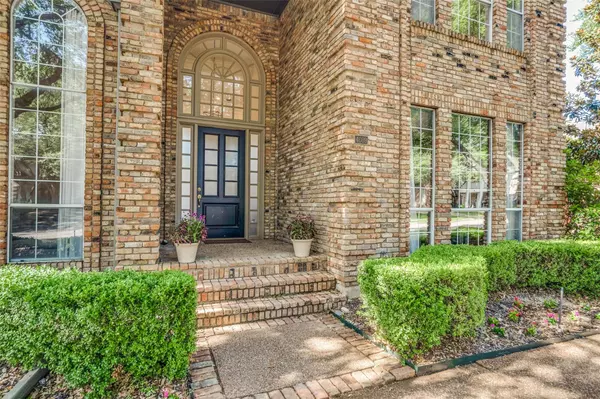For more information regarding the value of a property, please contact us for a free consultation.
4609 Hallmark Drive Plano, TX 75024
Want to know what your home might be worth? Contact us for a FREE valuation!

Our team is ready to help you sell your home for the highest possible price ASAP
Key Details
Property Type Single Family Home
Sub Type Single Family Residence
Listing Status Sold
Purchase Type For Sale
Square Footage 3,546 sqft
Price per Sqft $211
Subdivision Deerfield Add Ph One
MLS Listing ID 20078067
Sold Date 07/22/22
Bedrooms 4
Full Baths 3
Half Baths 1
HOA Fees $64/ann
HOA Y/N Mandatory
Year Built 1986
Annual Tax Amount $10,116
Lot Size 10,018 Sqft
Acres 0.23
Property Description
Perfect home for entertaining in sought-out Deerfield in West Plano. - Plano ISD. Versatile floor plan great for Hosting your family & friends next to the pool, in the family room with its natural light, windows, bar & fireplace, in the kitchen with an expansive eating area & ample counter space, in the dining area that has space for a table for your largest gatherings or in the formal living area with its tall ceilings & windows and original crown molding. The options are plenty!! The master bedroom has pool views & a large master bath with separate shower & tub, walk in closest & separate vanities. 3 large bedrooms up, one with a private ensuite & two with a jack & jill bathroom. Utility room includes a sink & wash basin. Updates include: LVP floors, paint, custom master closest, stovetop, hot water heaters, light fixtures, pool vacuum, AC's and ducts. Roof is upgraded with 50 year shingles. 3 living areas. One could easily have doors installed to make a study.
Location
State TX
County Collin
Community Club House, Park, Playground
Direction The tollway to Legacy east. left on Colonnade Drive. Right on Hallmark. House on left.
Rooms
Dining Room 2
Interior
Interior Features Cable TV Available, Eat-in Kitchen, High Speed Internet Available, Kitchen Island, Vaulted Ceiling(s)
Heating Central, Electric, Zoned
Cooling Ceiling Fan(s), Central Air, Electric, Zoned
Flooring Ceramic Tile, Wood
Fireplaces Number 2
Fireplaces Type Brick, Gas Starter, Wood Burning
Appliance Dishwasher, Disposal, Electric Cooktop, Electric Oven, Microwave, Plumbed for Ice Maker
Heat Source Central, Electric, Zoned
Exterior
Exterior Feature Covered Patio/Porch, Rain Gutters
Garage Spaces 2.0
Fence Wood
Pool Fenced, Gunite, Heated, In Ground, Pool Sweep, Pool/Spa Combo
Community Features Club House, Park, Playground
Utilities Available City Sewer, City Water, Curbs, Individual Gas Meter, Individual Water Meter, Sidewalk, Underground Utilities
Roof Type Composition
Parking Type Alley Access, Garage, Garage Door Opener
Garage Yes
Private Pool 1
Building
Lot Description Interior Lot, Landscaped, Sprinkler System, Subdivision
Story Two
Foundation Slab
Structure Type Brick
Schools
High Schools Plano West
School District Plano Isd
Others
Ownership Verola
Financing Conventional
Read Less

©2024 North Texas Real Estate Information Systems.
Bought with Hope Flores • Truepoint Realty, LLC
GET MORE INFORMATION




