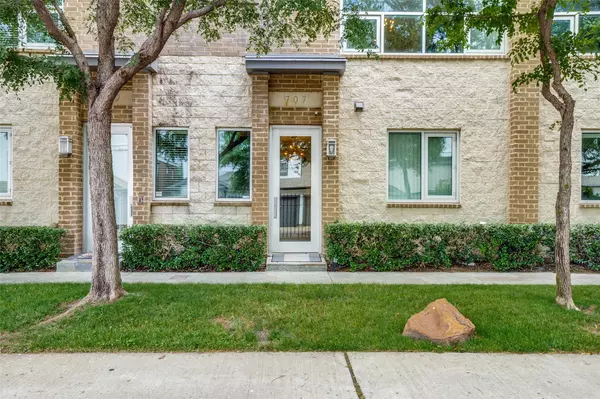For more information regarding the value of a property, please contact us for a free consultation.
707 Colten James Lane Dallas, TX 75204
Want to know what your home might be worth? Contact us for a FREE valuation!

Our team is ready to help you sell your home for the highest possible price ASAP
Key Details
Property Type Townhouse
Sub Type Townhouse
Listing Status Sold
Purchase Type For Sale
Square Footage 1,799 sqft
Price per Sqft $291
Subdivision Habitat At 3020
MLS Listing ID 20078912
Sold Date 07/18/22
Style Contemporary/Modern
Bedrooms 2
Full Baths 2
Half Baths 1
HOA Fees $90/qua
HOA Y/N Mandatory
Year Built 2005
Annual Tax Amount $10,427
Lot Size 1,219 Sqft
Acres 0.028
Lot Dimensions TBV
Property Description
THIS SLEEK, DOWNTOWN-FACING TOWNHOME LOOKS BRAND NEW AND IS LOADED WITH UPDATES! Enjoy the Dallas City Lifestyle with 2 Bedrooms + 2 Living Areas on 3 levels, and a 2-Car Attached Garage. Beautiful White Oak Espresso Floors are throughout. The main 2nd floor has a large Living Room w-a built-in entertainment center, Floor-to-Ceiling Windows offering great views of Downtown, and an entertainer's Kitchen w-custom Walnut Cabinets, Huge Eat-In Island, White Carrara Marble Counters, Gas Range, & Massive walk-in Pantry. There's also a Built-In Bar w-wine fridge & floating shelves. All Bathrooms have recently been Completely Updated. The 3rd floor has the Owners Suite w-a Huge Bedroom, gorgeous new Bathroom, Elfa custom closet system, and a 3rd floor Living Area that could also make a great Study! Private Guest Suite on first Floor. Hang out on your fun Rooftop Patio and enjoy Amazing Views of Downtown at night! This Complex is surrounded by other lovely townhomes, and walk to new Tom Thumb.
Location
State TX
County Dallas
Direction Central Expressway towards N Good Latimer Expy. Turn Right onto San Jacinto St Turn Right at the first cross street onto Allen St. Turn Left onto Bryan St, Turn Right onto Colten James Ln, Property is on the Right. Drive around to front of townhome to enter.
Rooms
Dining Room 1
Interior
Interior Features Built-in Features, Built-in Wine Cooler, Cable TV Available, Chandelier, Decorative Lighting, Dry Bar, Eat-in Kitchen, High Speed Internet Available, Kitchen Island, Multiple Staircases, Natural Woodwork, Open Floorplan, Pantry, Sound System Wiring
Heating Central, Natural Gas, Zoned
Cooling Ceiling Fan(s), Central Air, Electric, Zoned
Flooring Stone, Wood
Appliance Built-in Gas Range, Dishwasher, Disposal, Gas Range, Gas Water Heater, Microwave, Convection Oven, Plumbed For Gas in Kitchen, Plumbed for Ice Maker, Tankless Water Heater, Vented Exhaust Fan
Heat Source Central, Natural Gas, Zoned
Laundry Electric Dryer Hookup, Full Size W/D Area, Stacked W/D Area, Washer Hookup
Exterior
Exterior Feature Balcony
Garage Spaces 2.0
Utilities Available City Sewer, City Water, Concrete, Curbs, Electricity Available, Individual Gas Meter, Individual Water Meter, Sidewalk, Underground Utilities
Roof Type Composition,Other
Parking Type 2-Car Single Doors, Alley Access, Garage, Garage Door Opener, Garage Faces Rear
Garage Yes
Building
Lot Description Few Trees, Interior Lot, No Backyard Grass, Sprinkler System
Story Three Or More
Foundation Slab
Structure Type Frame,Rock/Stone,Stucco
Schools
School District Dallas Isd
Others
Ownership Of Record
Financing VA
Read Less

©2024 North Texas Real Estate Information Systems.
Bought with Julie Hillman • Better Homes & Gardens, Winans
GET MORE INFORMATION




