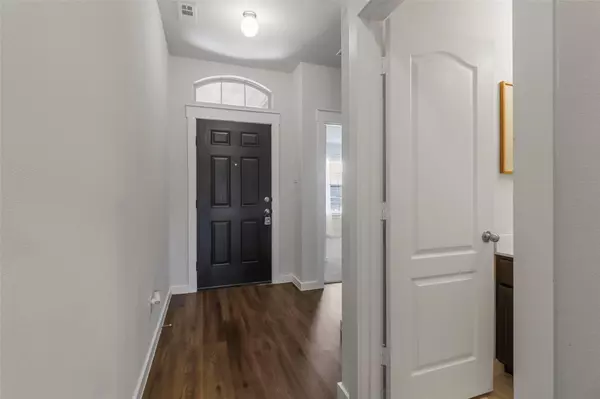For more information regarding the value of a property, please contact us for a free consultation.
4206 Bullock Lane Forney, TX 75126
Want to know what your home might be worth? Contact us for a FREE valuation!

Our team is ready to help you sell your home for the highest possible price ASAP
Key Details
Property Type Single Family Home
Sub Type Single Family Residence
Listing Status Sold
Purchase Type For Sale
Square Footage 1,809 sqft
Price per Sqft $201
Subdivision Clements Ranch, Phase 4
MLS Listing ID 20077391
Sold Date 07/21/22
Style Traditional
Bedrooms 3
Full Baths 2
HOA Fees $50/ann
HOA Y/N Mandatory
Year Built 2020
Lot Size 5,998 Sqft
Acres 0.1377
Lot Dimensions 50x120
Property Description
This 3 bed 2 bath home in Forney, TX is your perfect oasis! Nationally recognized schools and close proximity to lake Ray Hubbard makes this one of the more desirable areas in North Texas. Enjoy the sunset on your back patio, beneath your pergola, after enjoying all of the amenities Clements Ranch as to offer. This home features an open floorplan, granite breakfast bar and kitchen island, stainless steel appliances and custom bar nook. Master bedroom includes dual sinks, tub, walk in shower and walk in closet. Amenities include 5 catch and release fishing ponds, dog park, 8,000 sqft clubhouse (exclusive to homeowners for private rentals and daily use, when not rented), cardio and weight gym, resort style pool, playground, 2 miles of walking trails and a greenbelt with views of horses, soccer fields and basketball court. Come and be a part of this growing community!
Location
State TX
County Kaufman
Community Club House, Community Pool, Curbs, Fishing, Fitness Center, Greenbelt, Jogging Path/Bike Path, Lake, Park, Playground, Pool, Sidewalks
Direction GPS 4206 Bullock Lane, Forney, TX
Rooms
Dining Room 1
Interior
Interior Features Cable TV Available, Dry Bar, Flat Screen Wiring, Granite Counters, High Speed Internet Available, Kitchen Island, Open Floorplan, Pantry, Smart Home System, Walk-In Closet(s)
Heating Central, Fireplace(s), Natural Gas
Cooling Ceiling Fan(s), Central Air, Electric
Flooring Carpet, Laminate
Fireplaces Number 1
Fireplaces Type Gas, Gas Logs, Gas Starter, Glass Doors, Living Room
Equipment None
Appliance Dishwasher, Disposal, Gas Cooktop, Gas Oven, Gas Range, Microwave, Refrigerator
Heat Source Central, Fireplace(s), Natural Gas
Laundry Electric Dryer Hookup, Utility Room, Full Size W/D Area, Washer Hookup
Exterior
Exterior Feature Awning(s), Covered Patio/Porch, Rain Gutters
Garage Spaces 2.0
Fence Back Yard, Fenced, Wood
Community Features Club House, Community Pool, Curbs, Fishing, Fitness Center, Greenbelt, Jogging Path/Bike Path, Lake, Park, Playground, Pool, Sidewalks
Utilities Available Cable Available, Co-op Electric, Concrete, Curbs, Electricity Connected, Individual Gas Meter, Individual Water Meter, MUD Sewer, MUD Water, Natural Gas Available, Phone Available, Sewer Available, Sidewalk
Roof Type Asphalt,Shingle
Parking Type 2-Car Single Doors, Concrete, Driveway, Garage, Garage Door Opener, Garage Faces Front
Garage Yes
Building
Lot Description Landscaped, Sprinkler System
Story One
Foundation Slab
Structure Type Brick
Schools
School District Forney Isd
Others
Restrictions No Known Restriction(s)
Ownership Of record
Acceptable Financing Cash, Conventional, FHA, VA Loan
Listing Terms Cash, Conventional, FHA, VA Loan
Financing Cash
Special Listing Condition Agent Related to Owner, Survey Available
Read Less

©2024 North Texas Real Estate Information Systems.
Bought with Marjorie Bradford • Regal, REALTORS
GET MORE INFORMATION




