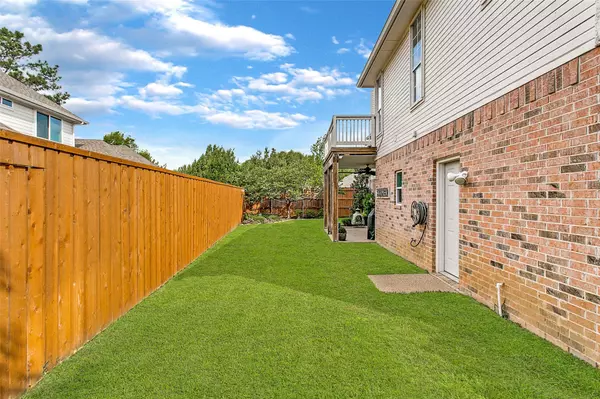For more information regarding the value of a property, please contact us for a free consultation.
3104 Andrew Court Bedford, TX 76021
Want to know what your home might be worth? Contact us for a FREE valuation!

Our team is ready to help you sell your home for the highest possible price ASAP
Key Details
Property Type Single Family Home
Sub Type Single Family Residence
Listing Status Sold
Purchase Type For Sale
Square Footage 3,061 sqft
Price per Sqft $175
Subdivision River Forest Add
MLS Listing ID 20084067
Sold Date 08/23/22
Bedrooms 4
Full Baths 2
Half Baths 1
HOA Fees $25/ann
HOA Y/N Mandatory
Year Built 1995
Annual Tax Amount $9,747
Lot Size 6,664 Sqft
Acres 0.153
Property Description
Beautifully remodeled on a quiet cul-de-sac in exemplary HEB Schools. Easy flowing floorplan with an abundance of light flooding through the new energy-efficient, double pane, Low E glass windows with a transferable lifetime warranty. Designer colors and fixtures dress this home nicely with trending accents of shiplap, patterned carpet, and rich wood planks. Downstairs is the perfect entertainment space with an oversized family room, open kitchen, 2 dining areas, and a separate study. The spacious master suite is upstairs with a built-in coffee bar, sitting area, and access to a private balcony. Downstairs and upstairs living rooms are enhanced with gas fireplaces making for cozy spaces. The covered patio overlooks mature landscaping and blooming flowers. This well-maintained home has easy access to schools, entertainment, dining, and major freeways. Not to mention proximity to the soon-to-be-open Generations Park with indoor and outdoor pools, lazy river, gymnasiums and so much more!
Location
State TX
County Tarrant
Direction From Hwy 121, West on Harwood, Left on Martin, Left on Andrew Court
Rooms
Dining Room 2
Interior
Interior Features Built-in Wine Cooler, Cable TV Available, Chandelier, Decorative Lighting, Eat-in Kitchen, Granite Counters, High Speed Internet Available, Kitchen Island, Paneling, Pantry, Walk-In Closet(s), Wet Bar
Heating Central
Cooling Central Air, Zoned
Flooring Carpet, Ceramic Tile, Wood
Fireplaces Number 2
Fireplaces Type Gas Logs, Gas Starter
Appliance Dishwasher, Disposal, Electric Cooktop, Gas Water Heater, Microwave
Heat Source Central
Exterior
Exterior Feature Balcony, Covered Patio/Porch, Rain Gutters
Garage Spaces 2.0
Fence Wood
Utilities Available City Sewer, City Water
Roof Type Composition
Garage Yes
Building
Lot Description Cul-De-Sac, Landscaped
Story Two
Foundation Slab
Structure Type Brick,Rock/Stone
Schools
School District Hurst-Euless-Bedford Isd
Others
Acceptable Financing Cash, Conventional, FHA, Texas Vet, VA Loan
Listing Terms Cash, Conventional, FHA, Texas Vet, VA Loan
Financing Conventional
Special Listing Condition Survey Available
Read Less

©2025 North Texas Real Estate Information Systems.
Bought with Harish Nehate • RE/MAX Town & Country



