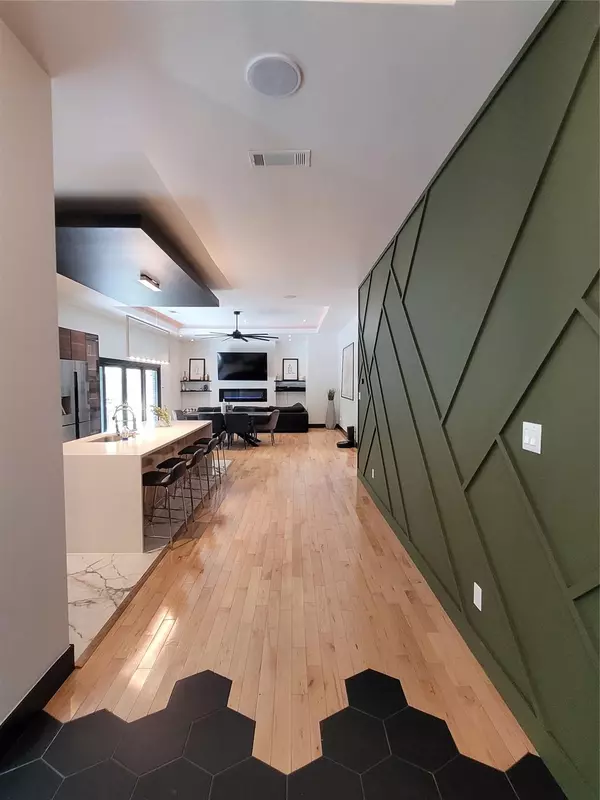For more information regarding the value of a property, please contact us for a free consultation.
1745 Avenue F Grand Prairie, TX 75051
Want to know what your home might be worth? Contact us for a FREE valuation!

Our team is ready to help you sell your home for the highest possible price ASAP
Key Details
Property Type Single Family Home
Sub Type Single Family Residence
Listing Status Sold
Purchase Type For Sale
Square Footage 2,390 sqft
Price per Sqft $175
Subdivision Lake Crest 02
MLS Listing ID 20095816
Sold Date 08/03/22
Style Contemporary/Modern
Bedrooms 3
Full Baths 2
HOA Y/N None
Year Built 2018
Annual Tax Amount $8,203
Lot Size 9,365 Sqft
Acres 0.215
Property Description
One of a kind, true custom built home! Don't miss the opportunity to own this beautiful contemporary masterpiece! Walk up to a custom, all glass modern garage door and custom front door. The exterior of the home is powered with 35 exterior lights, built in surround sound speakers integrated into ceiling. Open floor plan with custom built kitchen and a 10' island. Quartz throughout home, 16' Pella architectural slider that leads you to the side patio, outdoor kitchen with granite countertops, 8 foot cedar fence. Custom modern ceilings throughout with led lighting. Huge shower for two, surrounded with 100sq ft of frameless glass, a stand alone tub, and his and hers closets. The other two bedrooms have their own workspace. Laundry room is completely custom built as well. Foam insulated sprayed in attic and all perimeter of living walls. Foundation as it was designed with 33 18' piers to make sure the house withstands the test of time. Hvac has extended 7 yr warranty.
Location
State TX
County Dallas
Direction Follow I-20 E to FM1382 N S Belt Line Rd in Grand Prairie. Take exit 457A from I 20 E 9 min 9.4 mile, Continue on FM1382 N S Belt Line Rd. Take SE 14th St to Avenue F, 8 min 3.9 mile1745 Avenue FGrand Prairie TX 75051
Rooms
Dining Room 1
Interior
Interior Features Cable TV Available, Decorative Lighting, Double Vanity, Flat Screen Wiring, High Speed Internet Available, Kitchen Island, Open Floorplan, Walk-In Closet(s)
Heating Central, Electric, Fireplace(s)
Cooling Central Air, Electric
Flooring Carpet, Ceramic Tile, Luxury Vinyl Plank, Marble, Tile
Fireplaces Number 1
Fireplaces Type Electric
Appliance Dishwasher, Disposal, Electric Cooktop, Microwave
Heat Source Central, Electric, Fireplace(s)
Laundry Electric Dryer Hookup, Full Size W/D Area
Exterior
Exterior Feature Electric Grill, Rain Gutters, Lighting, Outdoor Kitchen
Garage Spaces 2.0
Fence Fenced, High Fence, Privacy, Wood
Utilities Available Cable Available, City Sewer, City Water
Roof Type Composition
Garage Yes
Building
Lot Description Interior Lot
Story One
Foundation Slab
Structure Type Cedar,Siding
Schools
School District Grand Prairie Isd
Others
Ownership See Tax Records
Acceptable Financing Cash, Conventional, FHA, VA Loan
Listing Terms Cash, Conventional, FHA, VA Loan
Financing Conventional
Read Less

©2024 North Texas Real Estate Information Systems.
Bought with Clay Smiley • Compass RE Texas, LLC
GET MORE INFORMATION




