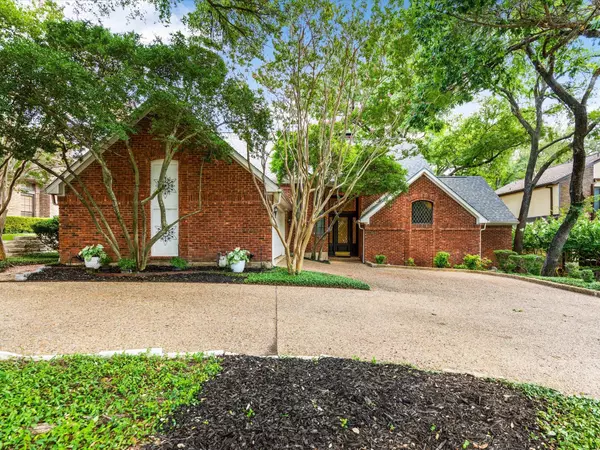For more information regarding the value of a property, please contact us for a free consultation.
2936 N Saint Andrews Drive Richardson, TX 75082
Want to know what your home might be worth? Contact us for a FREE valuation!

Our team is ready to help you sell your home for the highest possible price ASAP
Key Details
Property Type Single Family Home
Sub Type Single Family Residence
Listing Status Sold
Purchase Type For Sale
Square Footage 2,670 sqft
Price per Sqft $187
Subdivision Springpark West Third Add
MLS Listing ID 20085879
Sold Date 07/19/22
Style Traditional
Bedrooms 3
Full Baths 2
Half Baths 1
HOA Y/N None
Year Built 1984
Lot Size 10,018 Sqft
Acres 0.23
Property Description
OFFER SUBMISSION DEADLINE MONDAY, JUNE 27 at 3PM. Stunning custom home in a beautiful & quiet neighborhood close to Sherrill Park Golf Course. Wow-worthy entry leads you into the living area with wood floors, vaulted ceiling and showcase brickfireplace wall. Second living area boasts built-in bookshelves and wet bar perfect for entertaining.Generous kitchen with granite countertops, stainless steel appliances, gas cooktop& tons of cabinetry and counter top space.Owner's retreat is on the main level of the home & offers private access to backyard patio. The welcoming bath complete with double sinks, updated tub and shower, two walk in closets & dramatic vaulted ceiling. Oversized secondary bedrooms with abundant closet space. Back yard features a large deck shaded by mature trees & surrounded by lush landscaping.Secondary outdoor living space is off the kitchen and perfect for outdoor dining.
Location
State TX
County Collin
Direction From Jupiter Road, go west on N St. Andrews.
Rooms
Dining Room 2
Interior
Interior Features Built-in Features, Granite Counters, High Speed Internet Available, Vaulted Ceiling(s), Wet Bar
Heating Central, Natural Gas
Cooling Ceiling Fan(s), Central Air, Electric
Flooring Carpet, Ceramic Tile, Wood
Fireplaces Number 1
Fireplaces Type Double Sided, Family Room
Appliance Dishwasher, Disposal, Gas Cooktop, Double Oven
Heat Source Central, Natural Gas
Laundry Gas Dryer Hookup, Washer Hookup
Exterior
Garage Spaces 2.0
Fence Wood
Utilities Available City Sewer, City Water, Sidewalk
Roof Type Composition
Parking Type 2-Car Single Doors, Aggregate, Circular Driveway
Garage Yes
Building
Story Two
Foundation Slab
Structure Type Brick
Schools
High Schools Plano East
School District Plano Isd
Others
Ownership See Tax
Acceptable Financing Cash, Conventional, FHA, VA Loan
Listing Terms Cash, Conventional, FHA, VA Loan
Financing Cash
Read Less

©2024 North Texas Real Estate Information Systems.
Bought with Tric Sohosky • Allie Beth Allman & Assoc.
GET MORE INFORMATION




