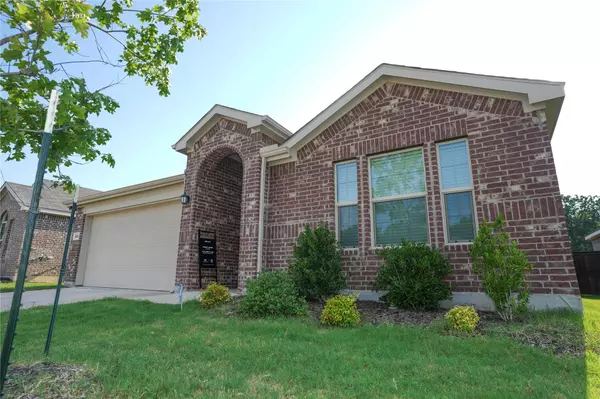For more information regarding the value of a property, please contact us for a free consultation.
1800 Alamandine Avenue Cross Roads, TX 76227
Want to know what your home might be worth? Contact us for a FREE valuation!

Our team is ready to help you sell your home for the highest possible price ASAP
Key Details
Property Type Single Family Home
Sub Type Single Family Residence
Listing Status Sold
Purchase Type For Sale
Square Footage 2,003 sqft
Price per Sqft $212
Subdivision Hillstone Pointe Wes
MLS Listing ID 20099635
Sold Date 07/29/22
Style Traditional
Bedrooms 4
Full Baths 2
HOA Fees $35/ann
HOA Y/N Mandatory
Year Built 2020
Annual Tax Amount $4,586
Lot Size 5,488 Sqft
Acres 0.126
Property Description
NO NEED TO WAIT FOR A NEW BUILD, this home is immaculate.This spacious Bluebonnet floor plan is just over 2000 sq. ft. It offers a fantastic design that encompasses four bedrooms, a study, and two full baths, showcasing a contemporary open-concept floorplan. The foyer leads to a spacious family room, while the kitchen overlooks the family room and flows into the breakfast nook, with access to the covered patio with a view of the beautiful Greenbelt. The kitchen has the highly sought-after white cabinets and a kitchen island along with GE stainless steel appliances and granite countertops. Amenities in the sumptuous primary suite include a large walk-in closet, dual vanities, and a separate garden tub and shower. Easy to work in this beautiful office with classic french doors. This Wi-Fi CERTIFIED Smart Home design delivers robust internet and automation. Move-in just in time to enjoy the community pool and playground. You much see! Close to restaurants, stores, and nearby lakes.
Location
State TX
County Denton
Community Community Pool, Greenbelt, Playground, Sidewalks
Direction From N. Dallas Tollway, take 380 east approximately 15 minutes. Turn right or north on Oak Grove Road. Turm left on Rasorite St. Left on Alamandine Avenue. The home is on the right.
Rooms
Dining Room 1
Interior
Interior Features Cable TV Available, Double Vanity, Eat-in Kitchen, Granite Counters, High Speed Internet Available, Kitchen Island, Open Floorplan, Pantry, Smart Home System, Walk-In Closet(s)
Heating Central
Cooling Ceiling Fan(s)
Flooring Carpet, Luxury Vinyl Plank
Appliance Dishwasher, Disposal, Gas Range, Microwave, Plumbed For Gas in Kitchen, Plumbed for Ice Maker, Vented Exhaust Fan
Heat Source Central
Laundry Electric Dryer Hookup, Utility Room, Full Size W/D Area, Washer Hookup
Exterior
Exterior Feature Covered Patio/Porch, Rain Gutters
Garage Spaces 2.0
Fence Back Yard, Fenced, Wood, Wrought Iron
Community Features Community Pool, Greenbelt, Playground, Sidewalks
Utilities Available City Sewer, City Water
Roof Type Composition
Parking Type 2-Car Single Doors, Garage Door Opener, Garage Faces Front
Garage Yes
Building
Story One
Foundation Slab
Structure Type Brick,Wood
Schools
School District Denton Isd
Others
Ownership BOVAN
Acceptable Financing Cash, Conventional, FHA, VA Loan
Listing Terms Cash, Conventional, FHA, VA Loan
Financing Cash
Special Listing Condition Survey Available, Verify Tax Exemptions
Read Less

©2024 North Texas Real Estate Information Systems.
Bought with Trey Soto • Catapult Realty Partners, LLC
GET MORE INFORMATION




