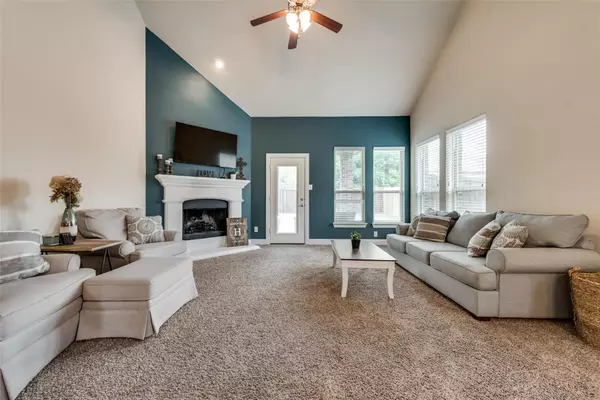For more information regarding the value of a property, please contact us for a free consultation.
203 Buffington Avenue Fate, TX 75189
Want to know what your home might be worth? Contact us for a FREE valuation!

Our team is ready to help you sell your home for the highest possible price ASAP
Key Details
Property Type Single Family Home
Sub Type Single Family Residence
Listing Status Sold
Purchase Type For Sale
Square Footage 3,015 sqft
Price per Sqft $162
Subdivision Williamsburg Ph 1A
MLS Listing ID 20105772
Sold Date 08/29/22
Style Traditional
Bedrooms 4
Full Baths 3
Half Baths 1
HOA Fees $35
HOA Y/N Mandatory
Year Built 2014
Annual Tax Amount $6,145
Lot Size 7,622 Sqft
Acres 0.175
Property Description
Beautiful and Spacious with so much to offer inside and out! 4 bedrooms, 3.5 Baths, 3 Living areas, plus study! Located in highly sought after Williamsburg Community. Perfectly situated on a quite cul-de-sac street. One block from Community center with workout facility and pools. You choose where to escape the Texas heat; large divided beach entry pool, lap pool, smaller quiet pool or splashpad for the little ones. Also, within walking distance to Rockwall's newest elementary, playground and walking trails. Oversized and elegant master suite with dual sink vanity, separate tub and shower, completed with huge master closet. 3 spacious bedrooms, 2 full baths upstairs with 3 linen closets. Additionally upstairs is entertainment central! Massive game room and a media room that has so much character with rustic bamboo wall and custom barndoor. Eat in, island kitchen is equipped for the pickiest of chefs, including walk in pantry, stainless steel appliances. See photos for more details!
Location
State TX
County Rockwall
Direction I-30 East to Rockwall, Exit 73- South on FM 551, turn right on Williamsburg, left on Colonial Trace, Right on Commonwealth, Right on Buffington. Home is second on the left. SIY
Rooms
Dining Room 1
Interior
Interior Features Cable TV Available, Decorative Lighting, Eat-in Kitchen, Flat Screen Wiring, Granite Counters, Kitchen Island, Open Floorplan, Pantry, Walk-In Closet(s)
Heating Fireplace(s), Natural Gas
Cooling Ceiling Fan(s), Central Air
Flooring Carpet, Ceramic Tile
Fireplaces Number 1
Fireplaces Type Wood Burning
Appliance Dishwasher, Disposal, Gas Cooktop, Gas Range, Microwave
Heat Source Fireplace(s), Natural Gas
Laundry Electric Dryer Hookup, Utility Room, Full Size W/D Area, Washer Hookup
Exterior
Exterior Feature Covered Patio/Porch, Rain Gutters
Garage Spaces 2.0
Fence Wood
Utilities Available City Sewer, City Water, Concrete, Curbs, Natural Gas Available, Sidewalk
Roof Type Composition
Parking Type 2-Car Single Doors, Concrete, Driveway, Garage Door Opener, Garage Faces Front, Inside Entrance, Kitchen Level
Garage Yes
Building
Lot Description Cul-De-Sac, Few Trees, Landscaped, Level, Lrg. Backyard Grass, Sprinkler System, Subdivision
Story Two
Foundation Slab
Structure Type Brick
Schools
School District Rockwall Isd
Others
Restrictions Development
Ownership Hanson
Financing Conventional
Read Less

©2024 North Texas Real Estate Information Systems.
Bought with Jason Pardue • Keller Williams Rockwall
GET MORE INFORMATION




