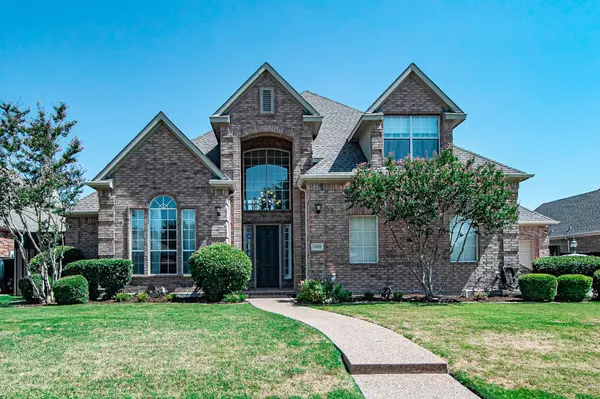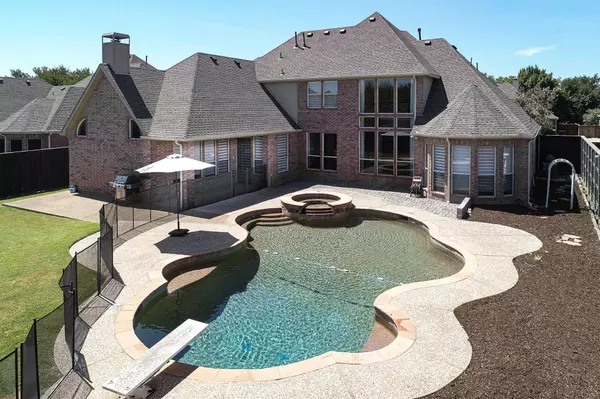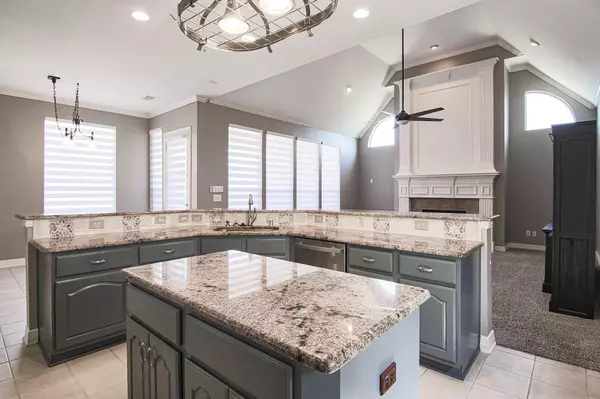For more information regarding the value of a property, please contact us for a free consultation.
4009 Lost Creek Drive Plano, TX 75074
Want to know what your home might be worth? Contact us for a FREE valuation!

Our team is ready to help you sell your home for the highest possible price ASAP
Key Details
Property Type Single Family Home
Sub Type Single Family Residence
Listing Status Sold
Purchase Type For Sale
Square Footage 3,673 sqft
Price per Sqft $176
Subdivision Stoney Hollow Ph Four
MLS Listing ID 20099552
Sold Date 07/29/22
Style Traditional
Bedrooms 4
Full Baths 3
HOA Fees $38/ann
HOA Y/N Mandatory
Year Built 1998
Annual Tax Amount $8,932
Lot Size 0.270 Acres
Acres 0.27
Property Description
MULTIPLE OFFERS RECEIVED. DEADLINE IS 6:00 pm SUNDAY, JULY 10TH. Beautiful home is ready for immediate occupancy in sought after Stoney Hollow area. This open floor plan features 2 bedrooms down and 2 bedrooms up with separate downstairs office, 3 living areas, 2 dining areas, 3 car garage and a gorgeous pool and spa along with huge backyard grassy area. Lots of upgrades include new roof in 2021, 2 updated HVAC systems, LG wall ovens, dishwasher, LG Refrigerator and LG Washer-Dryer. Chefs kitchen overlooks oversize family room with vaulted ceilings and backyard paradise featuring 30K gallon pool with attached spa. Pool safety fence with closing gate is removable. The large master bedroom has enough space for sitting area that overlooks pool area. Master Bathroom includes dual sinks, separate tub and upgraded shower. Upstairs includes 2 bedrooms with Jack N Jill and separate game room for kids hangout. OFFER INSTRUCTIONS IN TRANSACTION DESK
Location
State TX
County Collin
Direction From Central Expressway take Parker Exit and go East. Take a right on Los Rios Blvd. Turn right on Tree View Drive and then a left on Lost Creek Drive. Home is on left side of street with sign in yard.
Rooms
Dining Room 2
Interior
Interior Features Cable TV Available, Cathedral Ceiling(s), Flat Screen Wiring, Granite Counters, High Speed Internet Available, Kitchen Island, Open Floorplan, Pantry, Vaulted Ceiling(s), Walk-In Closet(s)
Heating Central, Zoned
Cooling Electric, Zoned
Flooring Carpet, Laminate
Fireplaces Number 1
Fireplaces Type Gas Logs, Gas Starter, Living Room, Metal
Appliance Dishwasher, Disposal, Dryer, Electric Oven, Gas Cooktop, Microwave, Convection Oven, Plumbed For Gas in Kitchen, Plumbed for Ice Maker, Refrigerator, Washer
Heat Source Central, Zoned
Laundry Electric Dryer Hookup, Utility Room, Full Size W/D Area, Washer Hookup
Exterior
Exterior Feature Rain Gutters
Garage Spaces 3.0
Fence Wood
Pool Diving Board, Fenced, Gunite, Pool/Spa Combo, Water Feature
Utilities Available Cable Available, City Sewer, City Water, Concrete, Curbs, Individual Gas Meter, Individual Water Meter, Sewer Available, Sidewalk, Underground Utilities
Roof Type Composition
Garage Yes
Private Pool 1
Building
Lot Description Interior Lot, Landscaped, Lrg. Backyard Grass, Sprinkler System, Subdivision
Story Two
Foundation Slab
Structure Type Brick
Schools
High Schools Plano East
School District Plano Isd
Others
Acceptable Financing Cash, Conventional, FHA
Listing Terms Cash, Conventional, FHA
Financing Conventional
Special Listing Condition Aerial Photo, Survey Available
Read Less

©2024 North Texas Real Estate Information Systems.
Bought with Somieh Asl • Keller Williams Realty
GET MORE INFORMATION




