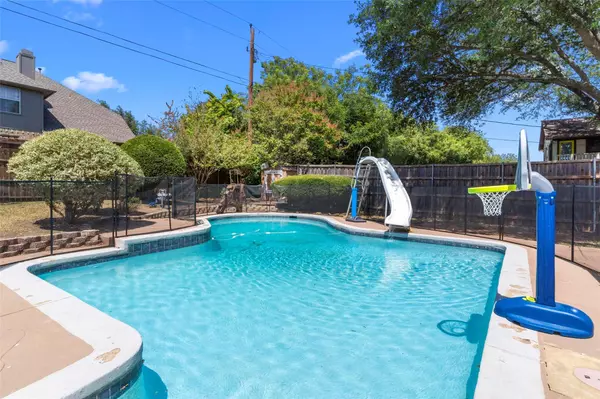For more information regarding the value of a property, please contact us for a free consultation.
117 Addison Drive Highland Village, TX 75077
Want to know what your home might be worth? Contact us for a FREE valuation!

Our team is ready to help you sell your home for the highest possible price ASAP
Key Details
Property Type Single Family Home
Sub Type Single Family Residence
Listing Status Sold
Purchase Type For Sale
Square Footage 2,054 sqft
Price per Sqft $267
Subdivision Willow Creek
MLS Listing ID 20119706
Sold Date 09/08/22
Style Ranch
Bedrooms 4
Full Baths 2
HOA Y/N None
Year Built 1977
Annual Tax Amount $7,292
Lot Size 0.349 Acres
Acres 0.349
Property Description
Come see this beautifully remodeled 4 bed, 2 bath home with a pool on a third of an acre lot located on a quiet street! You will fall in love with the updated kitchen featuring quartz countertops, farmhouse sink, huge island with seating, new cabinets, a large walk in pantry and more. The kitchen overlooks the living room that includes a large fireplace and wood look tile throughout. Tons of natural light makes the home feel warm and inviting. The oversized backyard boasts a large pool with a slide, covered patio, tree house, storage building and more. The sunroom is located on the back of the house and provides a nice quiet space for kids to enjoy. The large master suite includes double vanities, walk in closet and a private garden tub. You will be able to walk to the trail system and are very close to all schools, restaurants and entertainment. This home did not lose power during Snowmageddon 2020!
Location
State TX
County Denton
Community Jogging Path/Bike Path, Sidewalks
Direction Highland Village Road to Willow Creek Est., East, Left on Cannon, Right on Addison.
Rooms
Dining Room 2
Interior
Interior Features Cable TV Available, Decorative Lighting, Eat-in Kitchen, Flat Screen Wiring, High Speed Internet Available, Kitchen Island, Open Floorplan, Pantry, Vaulted Ceiling(s), Walk-In Closet(s)
Heating Central, Natural Gas
Cooling Ceiling Fan(s), Central Air, Electric, Roof Turbine(s)
Flooring Carpet, Ceramic Tile
Fireplaces Number 1
Fireplaces Type Brick, Family Room, Gas
Appliance Built-in Gas Range, Built-in Refrigerator, Dishwasher, Disposal, Gas Range, Gas Water Heater, Ice Maker, Microwave, Plumbed For Gas in Kitchen
Heat Source Central, Natural Gas
Laundry Electric Dryer Hookup, Utility Room, Full Size W/D Area, Washer Hookup
Exterior
Exterior Feature Awning(s), Rain Gutters, Playground, Private Yard, Storage
Garage Spaces 2.0
Fence Wood
Pool Fenced, Gunite, In Ground, Outdoor Pool, Pool Sweep
Community Features Jogging Path/Bike Path, Sidewalks
Utilities Available All Weather Road, Cable Available, City Sewer, City Water, Co-op Electric, Concrete, Curbs, Electricity Connected, Individual Gas Meter, Individual Water Meter, Phone Available, Underground Utilities
Roof Type Composition
Parking Type 2-Car Single Doors, Driveway, Garage Door Opener, Garage Faces Rear, Oversized
Garage Yes
Private Pool 1
Building
Lot Description Few Trees, Interior Lot, Subdivision
Story One
Foundation Slab
Structure Type Brick
Schools
School District Lewisville Isd
Others
Restrictions No Known Restriction(s)
Ownership See Tax
Acceptable Financing Cash, Conventional, FHA, VA Loan
Listing Terms Cash, Conventional, FHA, VA Loan
Financing Conventional
Special Listing Condition Aerial Photo, Survey Available
Read Less

©2024 North Texas Real Estate Information Systems.
Bought with Rebecca Douglas • KELLER WILLIAMS REALTY
GET MORE INFORMATION




