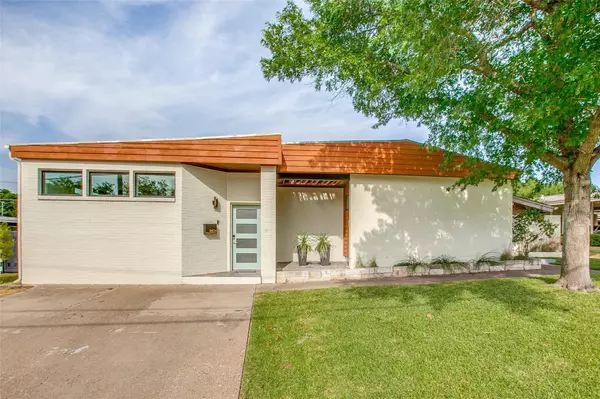For more information regarding the value of a property, please contact us for a free consultation.
8806 Rolling Rock Lane Dallas, TX 75238
Want to know what your home might be worth? Contact us for a FREE valuation!

Our team is ready to help you sell your home for the highest possible price ASAP
Key Details
Property Type Single Family Home
Sub Type Single Family Residence
Listing Status Sold
Purchase Type For Sale
Square Footage 2,305 sqft
Price per Sqft $277
Subdivision Lakeland Hills 01
MLS Listing ID 20105990
Sold Date 09/26/22
Style Mid-Century Modern
Bedrooms 3
Full Baths 2
HOA Y/N None
Year Built 1955
Annual Tax Amount $12,994
Lot Size 9,408 Sqft
Acres 0.216
Property Description
Motivated relocation sellers. Meticulously updated Midcentury Modern home! Hardwood & polished concrete flooring. Handmade custom LR light fixtures, custom built wood kitchen cabinetry, all windows replaced. The lrg picture windows in living areas offer tons of natural light. Flat texture vaulted ceilings, Remodeled bathrooms include a huge master shower. Flexible living spaces, w large living room plus bonus room for office, playroom, art studio or 2nd living area. All doors, trim & baseboards replaced. Remote controlled blinds. Very large lot w sliding gate and lrg, attractive carport with storage. The home offers great entertaining spaces. Very accessible to shops, lake, trails and downtown. Smart features include light fixtures, appliances, switches, security system & alarm. Newer HVAC and tankless HWH, upgraded insulation & radiant barrier. Smart sprinkler controller. This home qualifies for financing with as little as 3% down with no PMI & rates under 5%, see media for more info
Location
State TX
County Dallas
Direction Get on I-635 E from Luna RdFollow I-635 E to Walnut Hl Ln in Dallas. Take exit 13 from I-635 ETurn Right to merge onto Walnut Hl LnTurn left to Rolling Rock Ln
Rooms
Dining Room 1
Interior
Interior Features Decorative Lighting, Flat Screen Wiring, High Speed Internet Available, Open Floorplan, Smart Home System, Vaulted Ceiling(s)
Heating Central, Natural Gas
Cooling Central Air, Electric
Flooring Ceramic Tile, Concrete, Wood
Fireplaces Number 1
Fireplaces Type Gas Starter
Appliance Commercial Grade Vent, Dishwasher, Disposal, Gas Cooktop, Gas Range, Plumbed for Ice Maker, Tankless Water Heater, Vented Exhaust Fan
Heat Source Central, Natural Gas
Exterior
Carport Spaces 2
Fence Gate, Wood
Utilities Available Alley, City Sewer, City Water, Curbs
Roof Type Composition
Parking Type Carport, Detached Carport, Gated
Garage No
Building
Lot Description Lrg. Backyard Grass, Sprinkler System
Story One
Foundation Pillar/Post/Pier, Slab
Structure Type Brick,Siding
Schools
School District Richardson Isd
Others
Ownership See Agent
Acceptable Financing Cash, Conventional
Listing Terms Cash, Conventional
Financing Conventional
Read Less

©2024 North Texas Real Estate Information Systems.
Bought with Kerry Cameron • Briggs Freeman Sotheby's Int'l
GET MORE INFORMATION




