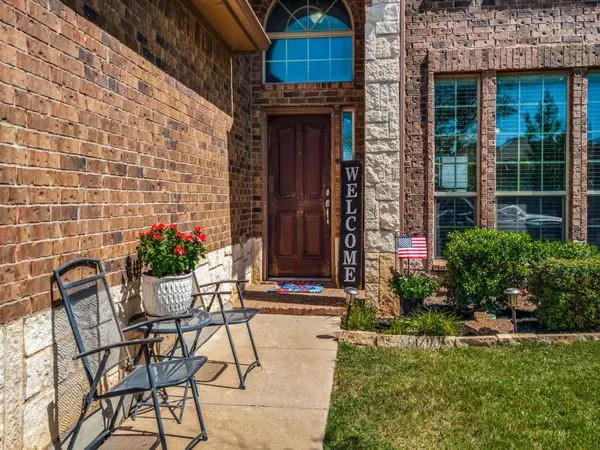For more information regarding the value of a property, please contact us for a free consultation.
1405 Elkford Lane Fort Worth, TX 76247
Want to know what your home might be worth? Contact us for a FREE valuation!

Our team is ready to help you sell your home for the highest possible price ASAP
Key Details
Property Type Single Family Home
Sub Type Single Family Residence
Listing Status Sold
Purchase Type For Sale
Square Footage 2,472 sqft
Price per Sqft $131
Subdivision Rivers Edge Ph 1
MLS Listing ID 20123664
Sold Date 08/16/22
Style Traditional
Bedrooms 4
Full Baths 2
Half Baths 1
HOA Fees $18
HOA Y/N Mandatory
Year Built 2011
Annual Tax Amount $6,134
Lot Size 6,011 Sqft
Acres 0.138
Property Description
Excellent schools, smaller family oriented neighborhood with community pool, park, playground. Low traffic and lots of kids playing. This home has a well thought out floor plan with split bedroom arrangement, master down and 3 large secondary bedrooms plus a game room upstairs. Luxury vinyl plank flooring downstairs thru high traffic area entry, main living area and dining room. Big eat-in Kitchen with lots of 48 inch cabinets, opens to breakfast bar and main living area. Light and bright, lots of windows, Soaring ceilings, Nicely updated fans and fixtures throughout. C-Tiled wet areas. Huge master bedroom with ensuite bath, split vanities, walk in closet and soaking tub. Open back patio and a good sized very private grassy back yard.
Location
State TX
County Denton
Community Community Pool, Jogging Path/Bike Path, Park, Playground
Direction from 156, head west on 114, right on Roaring River, right on Elkford
Rooms
Dining Room 2
Interior
Interior Features Cable TV Available, Decorative Lighting, Eat-in Kitchen, High Speed Internet Available, Vaulted Ceiling(s), Walk-In Closet(s)
Heating Electric
Cooling Electric
Flooring Carpet, Ceramic Tile, Luxury Vinyl Plank
Fireplaces Number 1
Fireplaces Type Wood Burning
Appliance Dishwasher, Disposal, Electric Cooktop, Electric Oven, Electric Water Heater, Microwave
Heat Source Electric
Laundry Electric Dryer Hookup, Full Size W/D Area, Washer Hookup
Exterior
Exterior Feature Rain Gutters, Lighting
Garage Spaces 2.0
Fence Wood
Community Features Community Pool, Jogging Path/Bike Path, Park, Playground
Utilities Available City Sewer, City Water, Co-op Electric, Concrete, Curbs, Sidewalk
Roof Type Composition
Parking Type Covered, Garage
Garage Yes
Building
Lot Description Interior Lot, Landscaped, Sprinkler System, Undivided
Story Two
Foundation Slab
Structure Type Brick
Schools
School District Northwest Isd
Others
Ownership owner of record
Financing Conventional
Read Less

©2024 North Texas Real Estate Information Systems.
Bought with Michelle Montemayor • Keller Williams Realty
GET MORE INFORMATION




