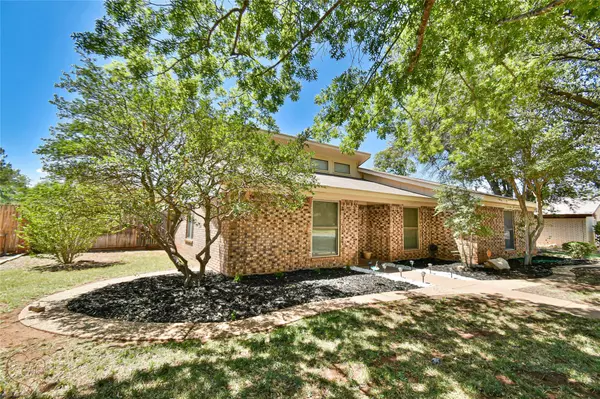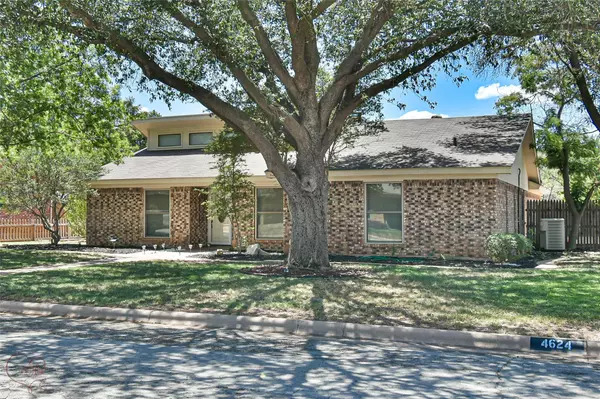For more information regarding the value of a property, please contact us for a free consultation.
4624 Plover Lane Abilene, TX 79606
Want to know what your home might be worth? Contact us for a FREE valuation!

Our team is ready to help you sell your home for the highest possible price ASAP
Key Details
Property Type Single Family Home
Sub Type Single Family Residence
Listing Status Sold
Purchase Type For Sale
Square Footage 1,837 sqft
Price per Sqft $138
Subdivision Countryside Estates
MLS Listing ID 20127286
Sold Date 09/06/22
Style Traditional
Bedrooms 3
Full Baths 2
HOA Y/N None
Year Built 1977
Annual Tax Amount $5,162
Lot Size 9,757 Sqft
Acres 0.224
Property Description
This charming, updated 3 bedroom 2 bath abode is calling your name! Nestled in a desirable location near shopping and local businesses, this floor plan beckons you to make yourself at home. The property includes all the added features you might want, including an eat-in updated kitchen with quartz countertops & a new double oven, formal dining room, updated bathroom, combination wood-burning or gas-starter fireplace, en-suite bedroom with a jetted tub & walk-in closet, separate laundry room with storage, and an enticing extra-large bonus room with built-in shelving that could function as a game room, second living room, playroom, office, or any other purpose you can imagine. It even has an RV hookup! The yard is equipped with a sprinkler system, has been well-cultivated and beautifully landscaped, and there are plenty of shade trees to help beat the summer heat. Come dream of the possibilities!
Location
State TX
County Taylor
Direction South on Buffalo Gap Rd. Right on Rebecca Ln. Left on Bruce. Left on Primrose. Right on Plover. House is on right.
Rooms
Dining Room 2
Interior
Interior Features Built-in Features, Cable TV Available, Chandelier, Decorative Lighting, Double Vanity, Eat-in Kitchen, High Speed Internet Available, Vaulted Ceiling(s), Walk-In Closet(s)
Heating Central, Fireplace(s), Natural Gas
Cooling Ceiling Fan(s), Central Air, Electric
Flooring Carpet, Combination, Laminate, Luxury Vinyl Plank, Tile
Fireplaces Number 1
Fireplaces Type Brick, Double Sided, Gas Starter, Living Room, Wood Burning
Equipment Irrigation Equipment
Appliance Dishwasher, Disposal, Electric Oven, Electric Range, Double Oven
Heat Source Central, Fireplace(s), Natural Gas
Laundry Electric Dryer Hookup, Utility Room, Full Size W/D Area, Washer Hookup
Exterior
Exterior Feature Covered Patio/Porch, Outdoor Grill, Private Yard, RV Hookup
Garage Spaces 2.0
Fence Back Yard, Privacy, Wood
Utilities Available Alley, Cable Available, City Sewer, City Water, Curbs, Electricity Connected, Natural Gas Available
Roof Type Composition,Shingle
Garage Yes
Building
Lot Description Landscaped, Many Trees, Sprinkler System
Story One
Foundation Slab
Structure Type Brick
Schools
School District Abilene Isd
Others
Restrictions No Known Restriction(s)
Ownership Gurganus
Acceptable Financing Cash, Conventional, FHA, VA Loan
Listing Terms Cash, Conventional, FHA, VA Loan
Financing Cash
Special Listing Condition Survey Available
Read Less

©2025 North Texas Real Estate Information Systems.
Bought with Matthew Armstrong • KW SYNERGY



