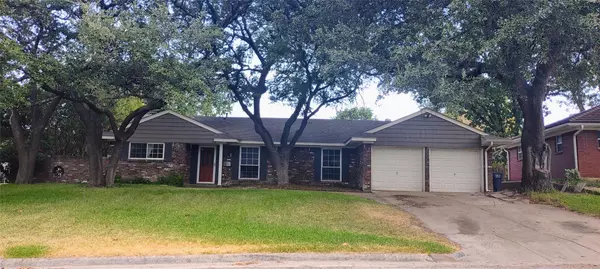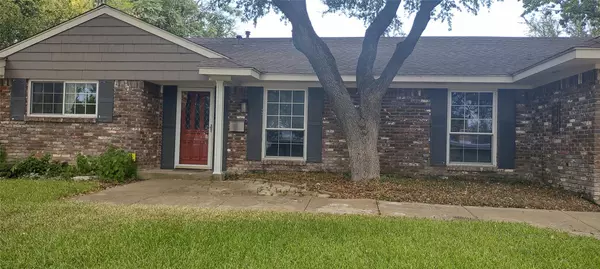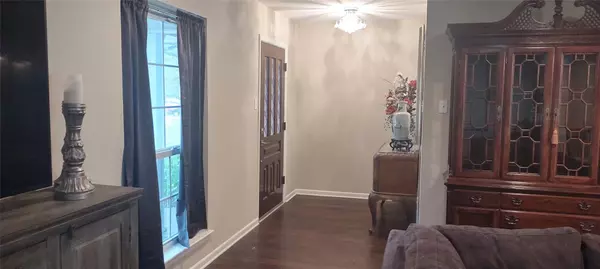For more information regarding the value of a property, please contact us for a free consultation.
3613 Lynndale Place Fort Worth, TX 76133
Want to know what your home might be worth? Contact us for a FREE valuation!

Our team is ready to help you sell your home for the highest possible price ASAP
Key Details
Property Type Single Family Home
Sub Type Single Family Residence
Listing Status Sold
Purchase Type For Sale
Square Footage 2,380 sqft
Price per Sqft $155
Subdivision Wedgwood
MLS Listing ID 20129506
Sold Date 09/09/22
Bedrooms 3
Full Baths 3
HOA Y/N None
Year Built 1958
Annual Tax Amount $2,983
Lot Size 0.262 Acres
Acres 0.262
Property Description
MUST-SEE! Desirable one story home, large lot and mature trees on well maintained street. Interior of home is completely updated. Features include quartz countertops, hand-scraped hardwood floors and ceramic tile throughout. Remodeled chef's kitchen has open concept with large island, custom cabinetry, sit down desk, gas cooktop and double ovens. Dining room has space for extra long table for big family gatherings, gas fireplace and built in china cabinet! Large second living area has beautiful built in bookshelves perfect for an avid reader. Both living areas have floor to ceiling sliding glass doors that open onto the large covered patio, ideal for entertaining. Big backyard has brick and wrought iron accents. Second living has 3rd full bath and large storage closet perfect for overnight guests or could be second master. On suite baths have spa-like ceramic tile glass enclosed showers. Secondary bathroom has double sinks and jacuzzi tub. Huge windows throughout let in lots of light!
Location
State TX
County Tarrant
Direction From Interstate 20 go south on Trail Lake Drive. Take left onto Lynndale Place. Continue through one stop sign and house is down on right side of street.
Rooms
Dining Room 1
Interior
Interior Features Built-in Features, Cable TV Available, Chandelier, Double Vanity, Eat-in Kitchen, Kitchen Island, Open Floorplan
Heating Electric, Natural Gas, Zoned
Cooling Ceiling Fan(s), Central Air, Electric, Multi Units, Zoned
Flooring Ceramic Tile, Wood
Fireplaces Number 1
Fireplaces Type Gas, Living Room
Appliance Dishwasher, Disposal, Gas Cooktop, Double Oven, Plumbed for Ice Maker, Vented Exhaust Fan
Heat Source Electric, Natural Gas, Zoned
Laundry Electric Dryer Hookup, Utility Room, Full Size W/D Area, Washer Hookup
Exterior
Exterior Feature Covered Patio/Porch, Rain Gutters, Private Yard
Garage Spaces 2.0
Fence Back Yard, Brick, Chain Link, Fenced, Gate, Wood, Wrought Iron
Utilities Available Cable Available, City Water, Curbs, Electricity Available, Individual Gas Meter, Individual Water Meter, Natural Gas Available, Phone Available, Sewer Available
Roof Type Composition
Garage Yes
Building
Lot Description Lrg. Backyard Grass, Many Trees, Sprinkler System, Subdivision
Story One
Foundation Slab
Structure Type Brick,Fiber Cement
Schools
School District Fort Worth Isd
Others
Ownership Carrie Meadows
Acceptable Financing Cash, Conventional, FHA, VA Loan
Listing Terms Cash, Conventional, FHA, VA Loan
Financing Contract
Read Less

©2025 North Texas Real Estate Information Systems.
Bought with Non-Mls Member • NON MLS



