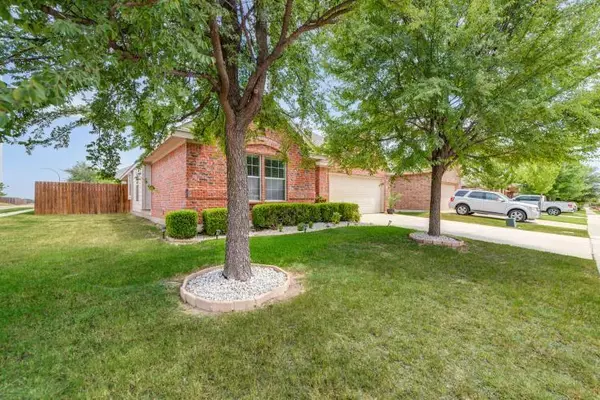For more information regarding the value of a property, please contact us for a free consultation.
1401 Castlegar Lane Fort Worth, TX 76247
Want to know what your home might be worth? Contact us for a FREE valuation!

Our team is ready to help you sell your home for the highest possible price ASAP
Key Details
Property Type Single Family Home
Sub Type Single Family Residence
Listing Status Sold
Purchase Type For Sale
Square Footage 1,593 sqft
Price per Sqft $205
Subdivision Rivers Edge Ph 1
MLS Listing ID 20131720
Sold Date 09/29/22
Style Traditional
Bedrooms 3
Full Baths 2
HOA Fees $18
HOA Y/N Mandatory
Year Built 2007
Annual Tax Amount $4,647
Lot Size 7,274 Sqft
Acres 0.167
Lot Dimensions 60x120
Property Description
Well-maintained home on a corner lot with a large back yard! Vaulted ceilings and an open kitchen-living-dining area are perfect for entertaining. Master bath has a separate shower and garden tub, double vanities, and a large walk-in closet. Great layout and beautiful builder design touches throughout. Located in a smaller neighborhood in award-winning Northwest ISD, within walking distance of the Elementary school and soon-to-be Gateway Church satellite campus. PLEASE NOTE: this home is eligible for ALL NEW WINDOWS and exterior DOORS, in a priority position and at no cost through the AFW Noise Mitigation Program. A HUGE value!!! Welcome home!!!
Location
State TX
County Denton
Community Community Pool, Playground, Sidewalks
Direction From I-35W, take Exit 70 to TX-114; Bridgeport. Take TX-114 West approx. 3 miles past the traffic light at Harriet Creek Drive to the entrance of River's Edge Community on Roaring River Rd. Take the second right onto Castlegar Lane, down 1 block and it's the first house on the left after Burnaby Ln.
Rooms
Dining Room 1
Interior
Interior Features High Speed Internet Available, Open Floorplan, Pantry, Vaulted Ceiling(s), Walk-In Closet(s)
Heating Central, Electric
Cooling Central Air, Electric
Flooring Carpet, Laminate, Linoleum, Tile, Vinyl
Appliance Dishwasher, Disposal, Electric Cooktop, Electric Oven, Electric Range, Ice Maker, Microwave, Refrigerator, Vented Exhaust Fan, Water Filter
Heat Source Central, Electric
Laundry Electric Dryer Hookup, Full Size W/D Area, Washer Hookup
Exterior
Exterior Feature Private Yard
Garage Spaces 2.0
Fence Fenced, Wood
Community Features Community Pool, Playground, Sidewalks
Utilities Available Cable Available, City Sewer, City Water, Co-op Electric, Electricity Connected, Individual Water Meter, Sidewalk
Roof Type Composition
Parking Type 2-Car Double Doors, Concrete, Driveway, Garage, Garage Door Opener
Garage Yes
Building
Lot Description Corner Lot, Level, Sprinkler System
Story One
Foundation Slab
Structure Type Brick,Concrete,Wood
Schools
School District Northwest Isd
Others
Restrictions Easement(s)
Ownership Alyxandra Buckhalter
Acceptable Financing Cash, Conventional, FHA, VA Loan
Listing Terms Cash, Conventional, FHA, VA Loan
Financing Conventional
Read Less

©2024 North Texas Real Estate Information Systems.
Bought with Colt Remington • Remington Team Realty, LLC
GET MORE INFORMATION




