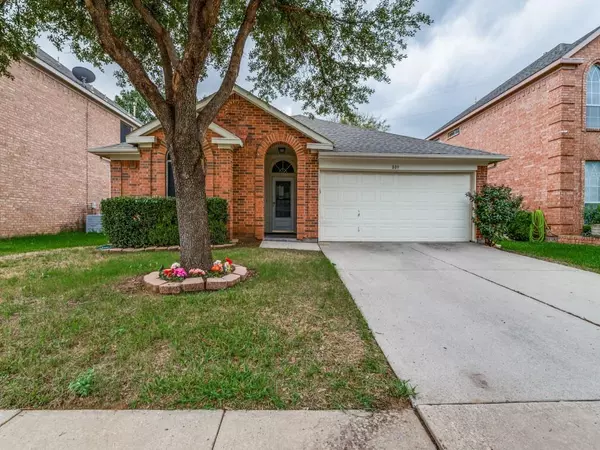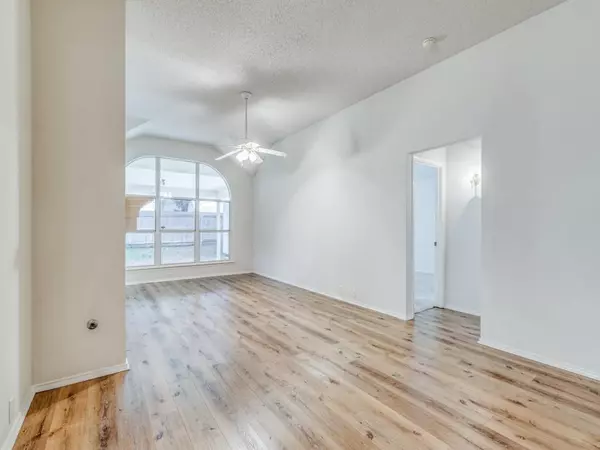For more information regarding the value of a property, please contact us for a free consultation.
809 Missouri Lane Saginaw, TX 76131
Want to know what your home might be worth? Contact us for a FREE valuation!

Our team is ready to help you sell your home for the highest possible price ASAP
Key Details
Property Type Single Family Home
Sub Type Single Family Residence
Listing Status Sold
Purchase Type For Sale
Square Footage 1,753 sqft
Price per Sqft $169
Subdivision Highland Stationsaginaw
MLS Listing ID 20148762
Sold Date 09/29/22
Style Traditional
Bedrooms 3
Full Baths 2
HOA Y/N None
Year Built 1998
Annual Tax Amount $2,791
Lot Size 5,488 Sqft
Acres 0.126
Lot Dimensions 50 x 111
Property Description
Built by Pulte Homes in 1998 this one-story home is ready for your special design touches throughout. This home is perfect for a first-time homeowner or investment property. Enter in the large entry with direct view of the spacious living room with fireplace & large window overlooking the covered patio & yard. The home has a formal dining room just off the living room. Prepare meals in the spacious eat in kitchen with ample countertop space and tons of natural light. The primary bedroom is large with view of the backyard and there is an ensuite bathroom with dual sinks, soaking tub, separate shower & two walk-in closets. The secondary bedrooms are located on the opposite side of the home & share a bathroom. Included in the backyard is plenty of privacy with the wood fence & a large storage shed. The refrigerator and washer-dryer will convey with the property. The home is near schools, parks, highways & more.
Location
State TX
County Tarrant
Direction Use GPS. Property located near intersections of Basswood Blvd & High Country Trail.
Rooms
Dining Room 2
Interior
Interior Features Cable TV Available, Eat-in Kitchen, High Speed Internet Available, Walk-In Closet(s)
Heating Central
Cooling Central Air
Flooring Carpet, Ceramic Tile, Laminate
Fireplaces Number 1
Fireplaces Type Gas Logs, Gas Starter, Living Room
Appliance Dishwasher, Disposal, Gas Range, Gas Water Heater
Heat Source Central
Laundry Electric Dryer Hookup, Utility Room, Full Size W/D Area, Washer Hookup
Exterior
Exterior Feature Covered Patio/Porch
Garage Spaces 2.0
Fence Wood
Utilities Available City Sewer, City Water, Concrete, Curbs, Electricity Connected, Individual Gas Meter, Individual Water Meter, Sidewalk
Roof Type Composition
Parking Type 2-Car Single Doors, Driveway, Garage Door Opener, Garage Faces Front
Garage Yes
Building
Lot Description Interior Lot, Level, Subdivision
Story One
Foundation Slab
Structure Type Brick
Schools
School District Eagle Mt-Saginaw Isd
Others
Ownership Contact Agent for Details
Acceptable Financing Cash, Conventional, FHA, VA Loan
Listing Terms Cash, Conventional, FHA, VA Loan
Financing Cash
Read Less

©2024 North Texas Real Estate Information Systems.
Bought with Lori Johnson • Keller Williams Realty
GET MORE INFORMATION




