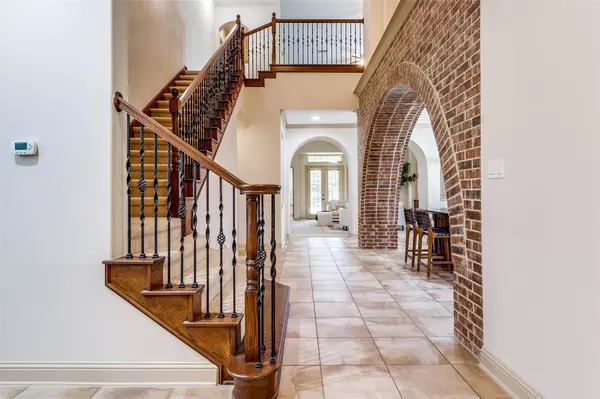For more information regarding the value of a property, please contact us for a free consultation.
10829 Dixon Branch Drive Dallas, TX 75218
Want to know what your home might be worth? Contact us for a FREE valuation!

Our team is ready to help you sell your home for the highest possible price ASAP
Key Details
Property Type Single Family Home
Sub Type Single Family Residence
Listing Status Sold
Purchase Type For Sale
Square Footage 3,808 sqft
Price per Sqft $196
Subdivision Enclave Wyrick Estates
MLS Listing ID 20159558
Sold Date 10/28/22
Style Traditional
Bedrooms 4
Full Baths 3
HOA Fees $108/qua
HOA Y/N Mandatory
Year Built 2006
Annual Tax Amount $12,983
Lot Size 6,751 Sqft
Acres 0.155
Property Description
MULTIPLE OFFERS RECEIVED. PLEASE SUBMIT BEST AND FINAL OFFERS BY MONDAY 9-19 AT 12 PM.A delightful find in the gated Enclave at Wyrick Estates development in Lake Highlands. This 4 bedroom, 3 bath traditional home awaits. The interior embraces you with an open layout, tall ceilings, natural light, and a gas fireplace in the living room. Expansive kitchen features a brick arch, large island with seating, Dacor double ovens, and a 36 inch gas cooktop. The main floor primary bedroom includes a walk in closet, ensuite bath with jetted tub, step-in shower, and dual sinks. TWith a built-in bar, the spacious media room upstairs makes for a peaceful break after working or studying in the home office, located on the lower level, and equipped with hardwood flooring. A covered back patio is perfect for beverages, conversation, or relaxing. 2 car garage with epoxy floors. Dog park & playground in the neighborhood. Close to Northpark Mall, White Rock Lake, Uptown and Downtown Dallas.
Location
State TX
County Dallas
Community Gated, Playground, Sidewalks
Direction Please use GPS
Rooms
Dining Room 2
Interior
Interior Features Built-in Features, Cable TV Available, Decorative Lighting, Eat-in Kitchen, Granite Counters, High Speed Internet Available, Kitchen Island, Open Floorplan, Pantry, Vaulted Ceiling(s), Walk-In Closet(s)
Heating Central, Natural Gas
Cooling Ceiling Fan(s), Central Air
Flooring Carpet, Ceramic Tile, Wood
Fireplaces Number 1
Fireplaces Type Gas Logs
Appliance Dishwasher, Disposal, Electric Oven, Gas Cooktop, Gas Water Heater, Microwave, Double Oven, Plumbed For Gas in Kitchen, Plumbed for Ice Maker
Heat Source Central, Natural Gas
Laundry Utility Room, Full Size W/D Area
Exterior
Exterior Feature Covered Patio/Porch, Rain Gutters, Lighting
Garage Spaces 2.0
Fence Wood
Community Features Gated, Playground, Sidewalks
Utilities Available City Sewer, City Water, Concrete, Curbs, Sidewalk, Underground Utilities
Roof Type Composition
Parking Type 2-Car Single Doors, Concrete, Driveway, Epoxy Flooring, Garage Door Opener, Garage Faces Front
Garage Yes
Building
Lot Description Landscaped
Story Two
Foundation Slab
Structure Type Brick,Rock/Stone
Schools
School District Dallas Isd
Others
Ownership See Tax details
Acceptable Financing Cash, Conventional, FHA, VA Loan, Other
Listing Terms Cash, Conventional, FHA, VA Loan, Other
Financing VA
Read Less

©2024 North Texas Real Estate Information Systems.
Bought with Ashley Williams • Recon Realty, Inc.
GET MORE INFORMATION




