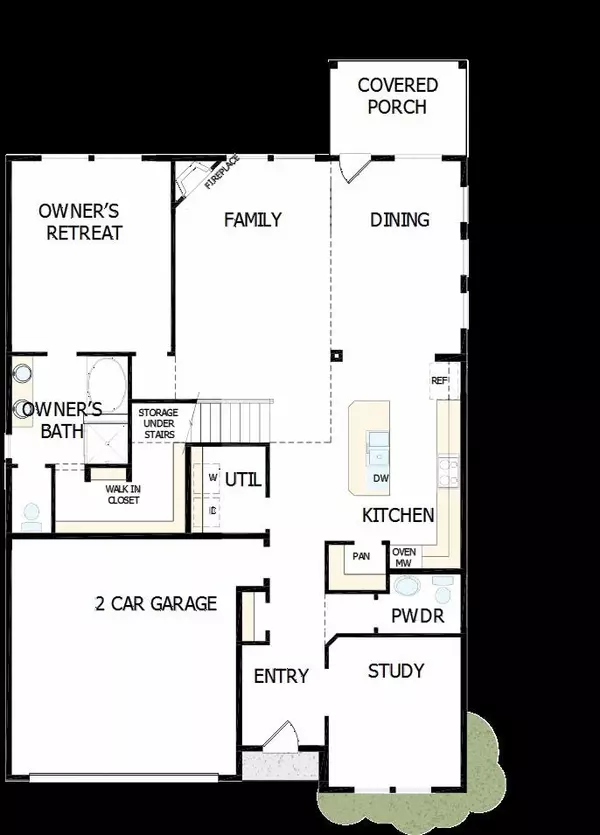For more information regarding the value of a property, please contact us for a free consultation.
201 Texas Red Lane Little Elm, TX 75068
Want to know what your home might be worth? Contact us for a FREE valuation!

Our team is ready to help you sell your home for the highest possible price ASAP
Key Details
Property Type Single Family Home
Sub Type Single Family Residence
Listing Status Sold
Purchase Type For Sale
Square Footage 2,830 sqft
Price per Sqft $194
Subdivision Prairie Oaks
MLS Listing ID 20170236
Sold Date 11/28/22
Style Traditional
Bedrooms 4
Full Baths 3
Half Baths 1
HOA Fees $62/ann
HOA Y/N Mandatory
Year Built 2022
Lot Size 6,011 Sqft
Acres 0.138
Lot Dimensions 50x120
Property Description
Enjoy the streamlined comforts and bold luxuries of The Brays Plan. The glamorous open concept floor plan includes soaring ceilings and a scenic backyard view. Kitchen features a sleek island, walk in pantry, an abundance of cabinets and counter space, and stainless appliance package. The study is enclosed with French doors and has easy access to the private powder room. The master suite provides a personal sanctuary with an extended closet. Gather together for movie nights in the upstairs retreat or enjoy the quiet covered patio overlooking the over 45' deep back yard! Secondary bedrooms offer lots of space to grow. 2x6 walls, tankless water heaters, 16 SEER variable speed HVAC and much much more! Call Today!
Location
State TX
County Denton
Direction Use 3655 W. FM 720, Little Elm, 75068 in your GPS. From Hwy 380, turn South onto FM 720, East on Lloyd's Road, community model will be on your left.
Rooms
Dining Room 1
Interior
Interior Features Cable TV Available, Decorative Lighting, Flat Screen Wiring, High Speed Internet Available, Vaulted Ceiling(s)
Heating Central, Natural Gas
Cooling Ceiling Fan(s), Central Air, Electric
Flooring Carpet, Ceramic Tile, Wood
Fireplaces Number 1
Fireplaces Type Decorative
Appliance Dishwasher, Disposal, Electric Oven, Gas Cooktop, Gas Water Heater, Microwave, Tankless Water Heater, Vented Exhaust Fan
Heat Source Central, Natural Gas
Exterior
Exterior Feature Covered Patio/Porch, Rain Gutters
Garage Spaces 2.0
Fence Wood
Utilities Available City Sewer, City Water, Community Mailbox, Underground Utilities
Roof Type Composition
Parking Type Garage Door Opener, Garage Faces Front
Garage Yes
Building
Lot Description Few Trees, Interior Lot, Landscaped, Lrg. Backyard Grass, Sprinkler System, Subdivision
Story Two
Foundation Slab
Structure Type Brick
Schools
Elementary Schools Providence
School District Denton Isd
Others
Ownership David Weekley Homes
Acceptable Financing Cash, Conventional, FHA, VA Loan
Listing Terms Cash, Conventional, FHA, VA Loan
Financing Conventional
Read Less

©2024 North Texas Real Estate Information Systems.
Bought with Kelsey Blue • EXP REALTY
GET MORE INFORMATION




