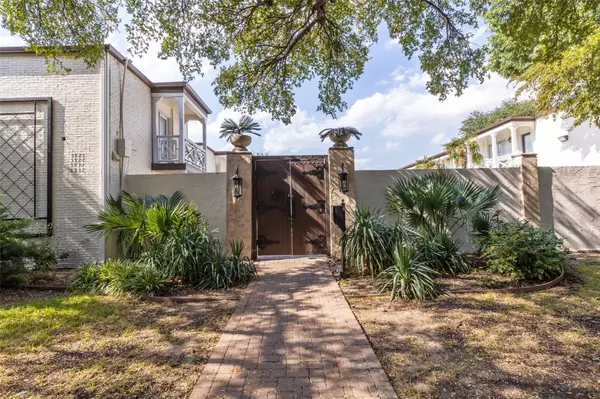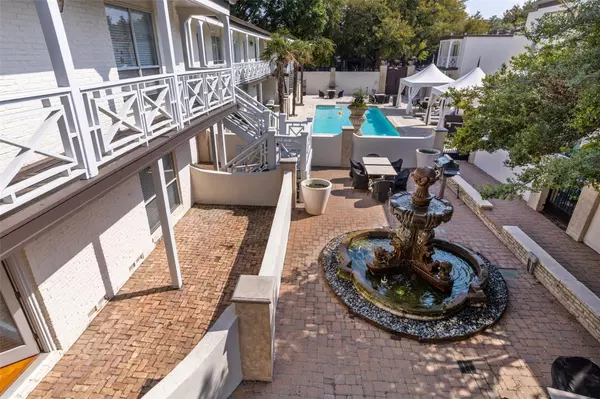For more information regarding the value of a property, please contact us for a free consultation.
5937 E University Boulevard #127 Dallas, TX 75206
Want to know what your home might be worth? Contact us for a FREE valuation!

Our team is ready to help you sell your home for the highest possible price ASAP
Key Details
Property Type Condo
Sub Type Condominium
Listing Status Sold
Purchase Type For Sale
Square Footage 1,118 sqft
Price per Sqft $231
Subdivision Bella Gardens Condos
MLS Listing ID 20171678
Sold Date 10/06/22
Style Mediterranean
Bedrooms 2
Full Baths 2
HOA Fees $352/mo
HOA Y/N Mandatory
Year Built 1964
Annual Tax Amount $5,751
Lot Size 3.330 Acres
Acres 3.33
Property Description
RESORT LIVING INSPIRED - THRIVE where you live in this sun-splashed two-bedroom, two-bath corner unit with a brick courtyard and privacy fenced small backyard ready for your vision in how you want to grow your garden or create a unique space for a happy pup. Located in University Terrace, freshly painted white throughout, and move-in ready, in-unit appliances stay. While the main living area is inviting with the warmth of hardwood floors, the hallway and bedrooms saw carpeting replaced with color-matched durable luxury vinyl plank flooring. IMAGINE opening the French doors to the courtyard to enjoy outdoor living with a vibrant water fountain beyond the wall adding to aesthetics and relaxing sound. Community grills, dining, and lounging areas beyond the courtyard lead to a gorgeous pool + patio with cabanas. Units offering a front courtyard and private backyard layout in Bella Gardens don't surface very often, but they spend little time in our marketplace when they do.
Location
State TX
County Dallas
Community Community Pool, Curbs, Gated, Perimeter Fencing, Pool, Sidewalks, Other
Direction From Central Expressway (I-75), take Lovers Lane to Amesbury, turn right onto Amesbury, turn right onto E University Blvd., first tall front gate doors on the right is the main entrance, park on the street, and be mindful of bus stops.
Rooms
Dining Room 1
Interior
Interior Features Cable TV Available, Decorative Lighting, Open Floorplan, Pantry, Tile Counters, Walk-In Closet(s), Other
Heating Central, Electric
Cooling Ceiling Fan(s), Central Air, Electric
Flooring Ceramic Tile, Hardwood, Luxury Vinyl Plank
Appliance Electric Oven, Electric Range, Microwave, Refrigerator
Heat Source Central, Electric
Laundry Electric Dryer Hookup, In Hall, Full Size W/D Area, Washer Hookup
Exterior
Exterior Feature Courtyard, Gas Grill, Rain Gutters, Lighting, Outdoor Grill, Private Entrance, Private Yard, Other
Carport Spaces 2
Fence Back Yard, Fenced, Gate, High Fence, Privacy, Wood
Pool Cabana, Fenced, Gunite, In Ground, Outdoor Pool, Water Feature
Community Features Community Pool, Curbs, Gated, Perimeter Fencing, Pool, Sidewalks, Other
Utilities Available Alley, Asphalt, City Sewer, City Water, Community Mailbox, Concrete, Curbs, Phone Available, Sidewalk, Other
Roof Type Flat
Parking Type Alley Access, Asphalt, Assigned, Carport, Community Structure, Covered, Detached Carport, On Site, Paved
Garage No
Private Pool 1
Building
Lot Description Corner Lot, Landscaped, Many Trees, No Backyard Grass
Story One
Foundation Pillar/Post/Pier
Structure Type Frame,Other
Schools
Elementary Schools Mockingbird
School District Dallas Isd
Others
Ownership SEE AGENT
Acceptable Financing Cash, Conventional
Listing Terms Cash, Conventional
Financing Cash
Read Less

©2024 North Texas Real Estate Information Systems.
Bought with Cynthia Randle • Evolve Real Estate LLC
GET MORE INFORMATION




