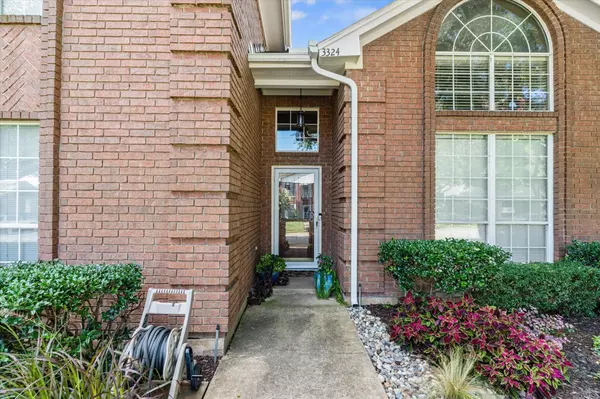For more information regarding the value of a property, please contact us for a free consultation.
3324 Willow Creek Way Bedford, TX 76021
Want to know what your home might be worth? Contact us for a FREE valuation!

Our team is ready to help you sell your home for the highest possible price ASAP
Key Details
Property Type Single Family Home
Sub Type Single Family Residence
Listing Status Sold
Purchase Type For Sale
Square Footage 2,339 sqft
Price per Sqft $206
Subdivision Willow Creek Add
MLS Listing ID 20165595
Sold Date 11/30/22
Style Traditional
Bedrooms 3
Full Baths 3
Half Baths 1
HOA Fees $6/ann
HOA Y/N Voluntary
Year Built 1987
Annual Tax Amount $7,644
Lot Size 8,712 Sqft
Acres 0.2
Property Description
Welcome to this gorgeous 3 bedroom, 4 bathroom home with an impeccable curbside appeal. The home sits on a large corner lot with driveway and garage access on the side. Right inside, you're welcomed by the soaring ceilings and an abundance of natural sunlight flowing throughout. The kitchen comes equipped with with granite counter tops, an eat in kitchen nook, double oven, and the perfect amount of space for preparing holiday feasts or gatherings with friends and family. Master suite features wood flooring, a garden tub, and a stand alone shower. Step into the backyard and enjoy your very own oasis. The heated, in ground pool welcomes all the summer bbqs, pool parties, and relaxing evenings in the spa. Escape the Texas sun under the covered patio wired for TV hookups to watch your favorite shows and events outdoors. Located just a few minutes from the Bob Eden Park, Bear Creek Golf Club, DFW Airport, and so much more!
Location
State TX
County Tarrant
Direction From Hwy 121, head West on Cheek-Sparger Rd. Turn left on Cedar Ridge Dr, right on Baylor Dr, and right on Willow Creek Way. Home will be the first house on your left.
Rooms
Dining Room 2
Interior
Interior Features Built-in Features, Cable TV Available, Decorative Lighting, Eat-in Kitchen, Granite Counters, High Speed Internet Available, Kitchen Island, Vaulted Ceiling(s)
Heating Central, Electric, Heat Pump
Cooling Ceiling Fan(s), Central Air, Electric, Other
Flooring Carpet, Ceramic Tile, Laminate
Fireplaces Number 1
Fireplaces Type Brick, Masonry, Wood Burning
Appliance Dishwasher, Disposal, Electric Cooktop, Electric Range, Electric Water Heater, Microwave, Convection Oven, Double Oven, Trash Compactor, Vented Exhaust Fan
Heat Source Central, Electric, Heat Pump
Laundry Electric Dryer Hookup, Utility Room, Full Size W/D Area, Washer Hookup
Exterior
Exterior Feature Attached Grill, Covered Patio/Porch, Rain Gutters, Lighting
Garage Spaces 2.0
Fence Back Yard, Fenced, Full, Gate, Wood
Pool Heated, In Ground, Outdoor Pool, Pool/Spa Combo, Water Feature
Utilities Available City Sewer, City Water, Concrete, Curbs, Sidewalk
Roof Type Composition
Parking Type 2-Car Single Doors, Garage, Garage Door Opener, Garage Faces Side
Garage Yes
Private Pool 1
Building
Lot Description Corner Lot, Few Trees, Landscaped, Sprinkler System, Subdivision
Story Two
Foundation Slab
Structure Type Brick
Schools
School District Hurst-Euless-Bedford Isd
Others
Ownership See Agent
Acceptable Financing Cash, Conventional, FHA, Texas Vet, VA Loan
Listing Terms Cash, Conventional, FHA, Texas Vet, VA Loan
Financing Conventional
Read Less

©2024 North Texas Real Estate Information Systems.
Bought with Scott Dearmore • Orchard Brokerage
GET MORE INFORMATION




