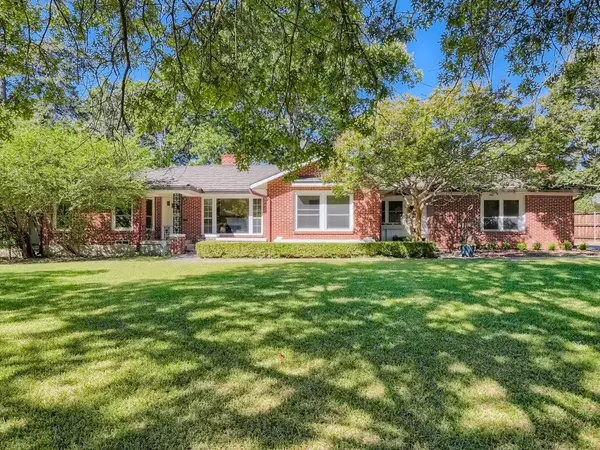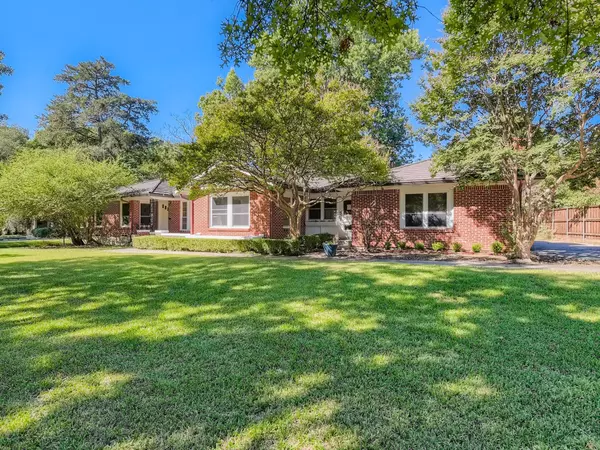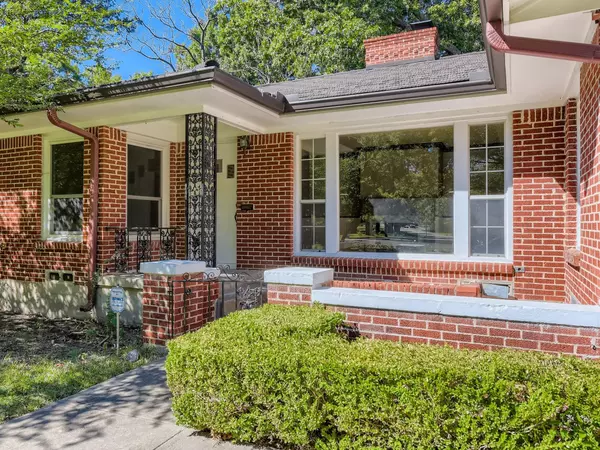For more information regarding the value of a property, please contact us for a free consultation.
9527 Alta Mira Drive Dallas, TX 75218
Want to know what your home might be worth? Contact us for a FREE valuation!

Our team is ready to help you sell your home for the highest possible price ASAP
Key Details
Property Type Single Family Home
Sub Type Single Family Residence
Listing Status Sold
Purchase Type For Sale
Square Footage 2,135 sqft
Price per Sqft $266
Subdivision Casa Linda Estates
MLS Listing ID 20178577
Sold Date 11/10/22
Style Traditional
Bedrooms 4
Full Baths 2
HOA Y/N None
Year Built 1948
Annual Tax Amount $13,986
Lot Size 0.700 Acres
Acres 0.7
Property Description
WE HAVE RECEIVED MULTIPLE OFFERS. SELLER WILL MAKE DECISION AT NOON ON THURSDAY 10-13.This home could be a paradise nestled on this .7-acre lot in the heart of east Dallas. The home needs mechanical and structural upgrades. Then you can put your cosmetic finishing touches on it, or do what so many are doing and enlarge it. The possibilities are limitless. It has original real hardwood floors, plenty of living space, 3 fireplaces, nice-sized bedrooms, and a spacious eat-in kitchen with stainless steel gas appliances. Impressive stained glass window in the primary bedroom with a vaulted ceiling, a spacious cedar walk-in closet, and a private 5-piece bath. Great shaded deck space with a soaring oak tree, spacious poolside deck, and a storage shed in the huge fenced backyard. At the side of the garage is a massive workshop with electricity and built-ins. Where else in Dallas can you find an opportunity with this much land, and for this price?
Location
State TX
County Dallas
Community Curbs, Sidewalks
Direction Home is off Buckner Blvd and Garland Rd. Turn Left on Alta Mira off Garland Rd and the home is on the left-hand side.
Rooms
Dining Room 1
Interior
Interior Features Built-in Features, Cable TV Available, Eat-in Kitchen, High Speed Internet Available, Paneling, Pantry, Vaulted Ceiling(s), Walk-In Closet(s)
Heating Central, Natural Gas
Cooling Ceiling Fan(s), Central Air, Electric
Flooring Brick/Adobe, Carpet, Ceramic Tile, Wood
Fireplaces Number 3
Fireplaces Type Brick, Decorative, Family Room, Living Room, Masonry, Master Bedroom, Metal
Appliance Dishwasher, Disposal, Gas Oven, Gas Range, Gas Water Heater, Microwave, Plumbed For Gas in Kitchen, Refrigerator
Heat Source Central, Natural Gas
Laundry Electric Dryer Hookup, Full Size W/D Area, Washer Hookup, On Site
Exterior
Exterior Feature Rain Gutters, Private Yard, Storage
Garage Spaces 2.0
Fence Back Yard, Full, Privacy, Wood
Pool Indoor
Community Features Curbs, Sidewalks
Utilities Available Asphalt, Cable Available, City Sewer, City Water, Concrete, Curbs, Electricity Available, Individual Gas Meter, Individual Water Meter, Natural Gas Available, Phone Available, Sewer Available, Sidewalk
Roof Type Composition
Garage Yes
Private Pool 1
Building
Lot Description Interior Lot, Irregular Lot, Landscaped, Level, Lrg. Backyard Grass, Many Trees, Oak, Subdivision
Story One
Foundation Slab
Structure Type Brick
Schools
Elementary Schools Sanger
School District Dallas Isd
Others
Ownership Orchard Property III, LLC
Acceptable Financing Cash, Conventional, VA Loan
Listing Terms Cash, Conventional, VA Loan
Financing Conventional
Special Listing Condition Survey Available
Read Less

©2025 North Texas Real Estate Information Systems.
Bought with Sonny Roberts • Roberts Real Estate Group



