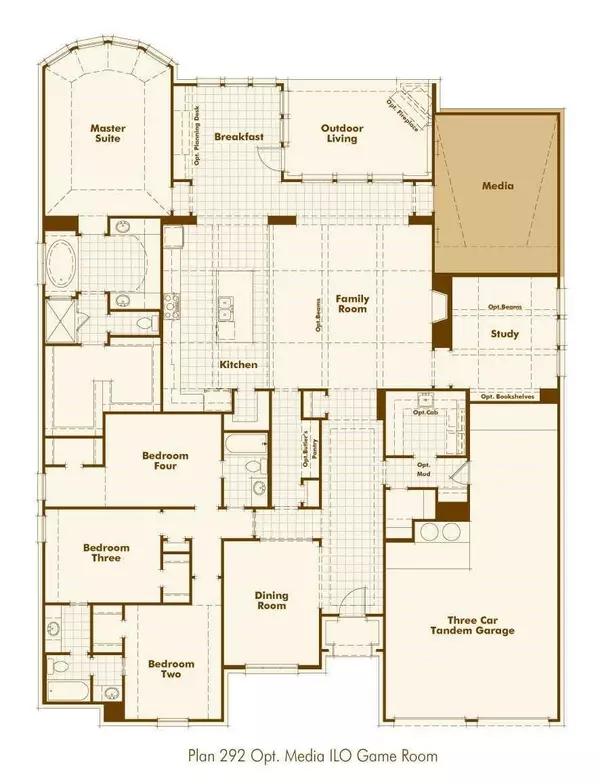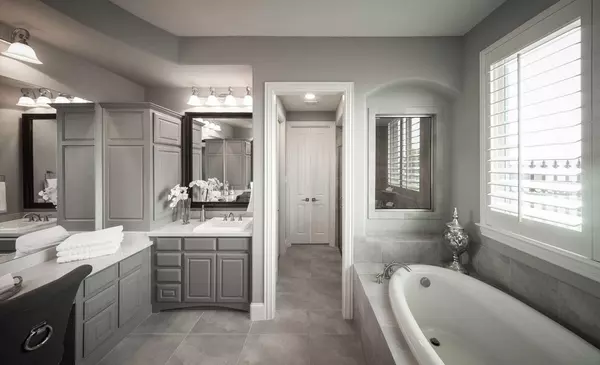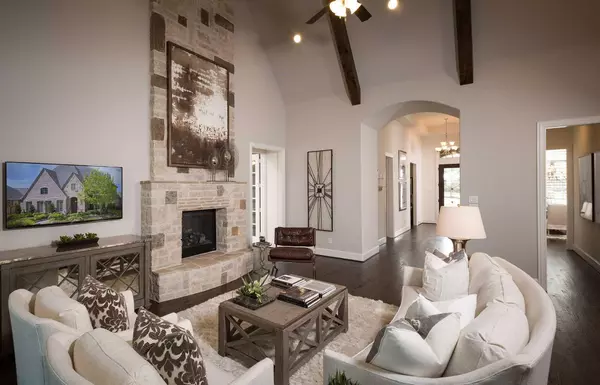For more information regarding the value of a property, please contact us for a free consultation.
2200 Sherluck Court Celina, TX 75009
Want to know what your home might be worth? Contact us for a FREE valuation!

Our team is ready to help you sell your home for the highest possible price ASAP
Key Details
Property Type Single Family Home
Sub Type Single Family Residence
Listing Status Sold
Purchase Type For Sale
Square Footage 3,474 sqft
Price per Sqft $317
Subdivision Mustang Lakes
MLS Listing ID 20201600
Sold Date 11/04/22
Style Traditional
Bedrooms 4
Full Baths 3
HOA Fees $146/mo
HOA Y/N Mandatory
Year Built 2022
Lot Size 0.280 Acres
Acres 0.28
Lot Dimensions 84x142x92x141
Property Description
MLS# 20201600 - Built by Highland Homes - Ready Now! ~ Grand one story. Family has cathedral ceiling, fireplace & wood beams. Gourmet kitchen with professional series appliances, farm sink & custom cabinets. Extended patio. Primary with seating area, large primary bath, separate vanities & walk in close. Media room and Study off family room. Butlers pantry connecting dining and family. Large utility w cabinets & sink. Mud bench.
Location
State TX
County Collin
Community Club House, Greenbelt, Jogging Path/Bike Path, Park, Playground
Direction From McKinney, go West on Highway 380 to Custer Road, go north on Custer to Frontier Parkway--community will be straight ahead
Rooms
Dining Room 0
Interior
Interior Features Decorative Lighting, Eat-in Kitchen, Kitchen Island, Open Floorplan, Pantry, Smart Home System, Vaulted Ceiling(s), Walk-In Closet(s)
Heating ENERGY STAR Qualified Equipment, Heat Pump, Zoned
Cooling Central Air, ENERGY STAR Qualified Equipment, Zoned
Flooring Carpet, Ceramic Tile, Wood
Fireplaces Number 1
Fireplaces Type Brick, Family Room, Gas Starter, Glass Doors, Ventless
Appliance Dishwasher, Electric Oven, Gas Cooktop, Double Oven, Tankless Water Heater, Vented Exhaust Fan
Heat Source ENERGY STAR Qualified Equipment, Heat Pump, Zoned
Laundry Utility Room, Full Size W/D Area
Exterior
Exterior Feature Rain Gutters, Private Yard
Garage Spaces 3.0
Fence Metal, Wood, Wrought Iron
Community Features Club House, Greenbelt, Jogging Path/Bike Path, Park, Playground
Utilities Available City Sewer, City Water, Curbs, Individual Gas Meter, Individual Water Meter, Sidewalk
Roof Type Composition
Garage No
Building
Lot Description Interior Lot, Landscaped, Subdivision
Story One
Foundation Slab
Structure Type Brick,Fiber Cement,Frame,Wood
Schools
Elementary Schools Sam Johnson
School District Prosper Isd
Others
Ownership Highland Homes
Financing Conventional
Read Less

©2024 North Texas Real Estate Information Systems.
Bought with Non-Mls Member • NON MLS
GET MORE INFORMATION




