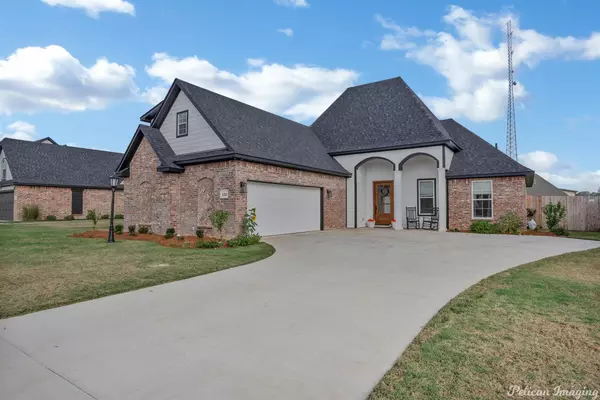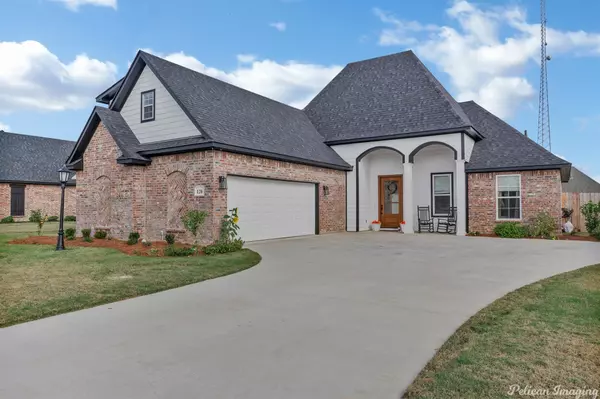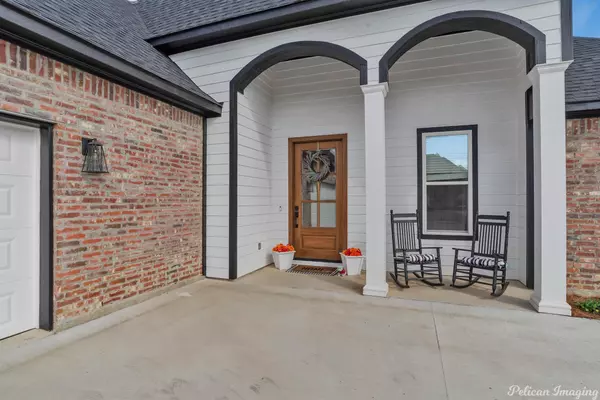For more information regarding the value of a property, please contact us for a free consultation.
120 Coleman Drive Stonewall, LA 71078
Want to know what your home might be worth? Contact us for a FREE valuation!

Our team is ready to help you sell your home for the highest possible price ASAP
Key Details
Property Type Single Family Home
Sub Type Single Family Residence
Listing Status Sold
Purchase Type For Sale
Square Footage 2,192 sqft
Price per Sqft $177
Subdivision Griffin Estates
MLS Listing ID 20203893
Sold Date 01/19/23
Bedrooms 4
Full Baths 3
HOA Y/N None
Year Built 2021
Lot Size 0.500 Acres
Acres 0.5
Property Description
Better than NEW in Griffin Estates, located less than 5 minutes to the North DeSoto School District. Walk into a home loaded with upgrades, an oversized kitchen with exquisite quartz counters, custom wood hood vent, large farmhouse sink, designer tile backsplash, complete with a pot filler above the convection gas range. The wood look ceramic tile floors run throughout the house and in the Master Bedroom. Cozy up around the ventless gas log fireplace, accented with white-washed brick and a rustic beam mantle. Retreat to the Master bath with designer tile flooring, tiled shower, and whirlpool jetted tub! The main floor offers a split floor plan with a private master suite, 2 bedrooms, and a laundry room with accent tile and a sink with quartz counters. The oversized 4th bedroom is located upstairs with an en suite tiled bath, making for a perfect private mother in law suite. Relax on the extended back patio, overlooking a fully fenced sodded backyard.
Location
State LA
County Desoto
Direction See Google Maps.
Rooms
Dining Room 1
Interior
Interior Features Eat-in Kitchen, Open Floorplan, Vaulted Ceiling(s), Wainscoting, Walk-In Closet(s), In-Law Suite Floorplan
Heating Central
Cooling Central Air
Flooring Carpet, Ceramic Tile
Fireplaces Number 1
Fireplaces Type Gas Logs
Appliance Dishwasher, Disposal, Gas Cooktop, Gas Range, Microwave
Heat Source Central
Exterior
Garage Spaces 2.0
Utilities Available City Sewer, City Water
Roof Type Shingle
Garage Yes
Building
Story Two
Foundation Slab
Structure Type Brick
Schools
School District Desoto Parish Isd
Others
Ownership owner
Financing FHA
Read Less

©2024 North Texas Real Estate Information Systems.
Bought with Vien Wheeler • Century 21 Elite
GET MORE INFORMATION




