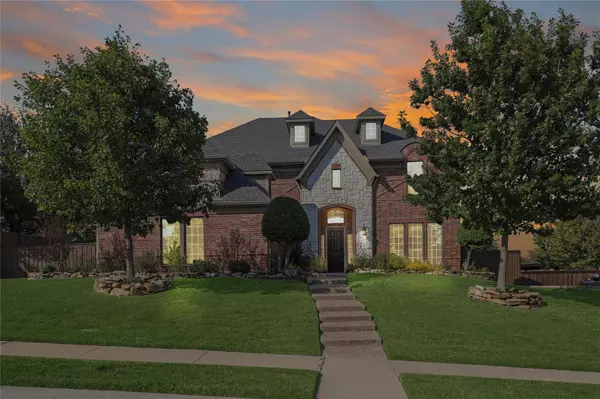For more information regarding the value of a property, please contact us for a free consultation.
3300 Nottingham Drive Mckinney, TX 75072
Want to know what your home might be worth? Contact us for a FREE valuation!

Our team is ready to help you sell your home for the highest possible price ASAP
Key Details
Property Type Single Family Home
Sub Type Single Family Residence
Listing Status Sold
Purchase Type For Sale
Square Footage 4,127 sqft
Price per Sqft $193
Subdivision Chancellor Creek
MLS Listing ID 20209700
Sold Date 01/26/23
Style Traditional
Bedrooms 4
Full Baths 3
Half Baths 1
HOA Fees $66/ann
HOA Y/N Mandatory
Year Built 2005
Annual Tax Amount $10,869
Lot Size 0.260 Acres
Acres 0.26
Lot Dimensions 11,350
Property Description
Completely remodeled and updated Master Bathroom! Masterfully designed and an entertainers delight, this sought-after home in Chancellor Creek of McKinney, features two first-floor home offices, spacious formal dining, light and bright open floor plan with oversized kitchen and breakfast room. The oversized living room showcases a stone, floor-to-ceiling fireplace off the master suite which opens to a completely remodeled master bathroom and custom closet. The grand staircase leads to the upstairs game room with wet bar. Enjoy the ultimate movie experience in the media room with theater seating and surround sound and an unfinished bonus room with AC and heat. Three spacious upstairs bedrooms: one with an en suite bathroom, and others with J&J bathroom and separate vanities. Welcome to your outdoor, personal paradise with extended patio, built-in gazebo, raised gardens, and space for outdoor activities. Neighborhood amenities include a pool, volleyball court, playground, and bike path.
Location
State TX
County Collin
Community Club House, Community Pool, Curbs, Jogging Path/Bike Path, Park, Playground, Pool, Sidewalks, Other
Direction From 75, exit West on Virginia, Left on Hardin, Right on Chancellor Ln, Right on Nottingham Dr, House is on the Right.
Rooms
Dining Room 2
Interior
Interior Features Built-in Features, Cable TV Available, Chandelier, Decorative Lighting, Double Vanity, Eat-in Kitchen, Flat Screen Wiring, Granite Counters, High Speed Internet Available, Kitchen Island, Natural Woodwork, Open Floorplan, Pantry, Smart Home System, Sound System Wiring, Vaulted Ceiling(s), Walk-In Closet(s), Wet Bar
Heating Central, Fireplace(s), Natural Gas
Cooling Ceiling Fan(s), Central Air, Electric
Flooring Carpet, Tile, Wood
Fireplaces Number 1
Fireplaces Type Gas, Gas Logs, Living Room, Metal, Raised Hearth, Stone
Appliance Dishwasher, Disposal, Electric Cooktop, Electric Oven, Microwave, Vented Exhaust Fan
Heat Source Central, Fireplace(s), Natural Gas
Laundry Electric Dryer Hookup, Utility Room, Full Size W/D Area, Washer Hookup
Exterior
Exterior Feature Covered Patio/Porch, Dog Run, Lighting, Outdoor Living Center, Private Yard
Garage Spaces 3.0
Fence Fenced, Wood
Community Features Club House, Community Pool, Curbs, Jogging Path/Bike Path, Park, Playground, Pool, Sidewalks, Other
Utilities Available Cable Available, City Sewer, City Water, Concrete, Curbs, Electricity Connected, Individual Gas Meter, Individual Water Meter, Natural Gas Available, Sidewalk, Underground Utilities
Roof Type Composition,Shingle
Parking Type 2-Car Double Doors, Additional Parking, Concrete, Direct Access, Driveway, Garage, Garage Door Opener, Garage Faces Front, Garage Faces Side, Golf Cart Garage, Inside Entrance, Kitchen Level, Lighted, Private
Garage Yes
Building
Lot Description Interior Lot, Landscaped, Lrg. Backyard Grass, Many Trees, Sprinkler System
Story Two
Foundation Slab
Structure Type Brick,Rock/Stone,Siding
Schools
Elementary Schools Walker
School District Mckinney Isd
Others
Restrictions Easement(s)
Ownership See agent
Acceptable Financing Cash, Conventional, FHA, VA Loan, Other
Listing Terms Cash, Conventional, FHA, VA Loan, Other
Financing VA
Special Listing Condition Aerial Photo, Survey Available
Read Less

©2024 North Texas Real Estate Information Systems.
Bought with Nannette Riley • RE/MAX Four Corners
GET MORE INFORMATION


