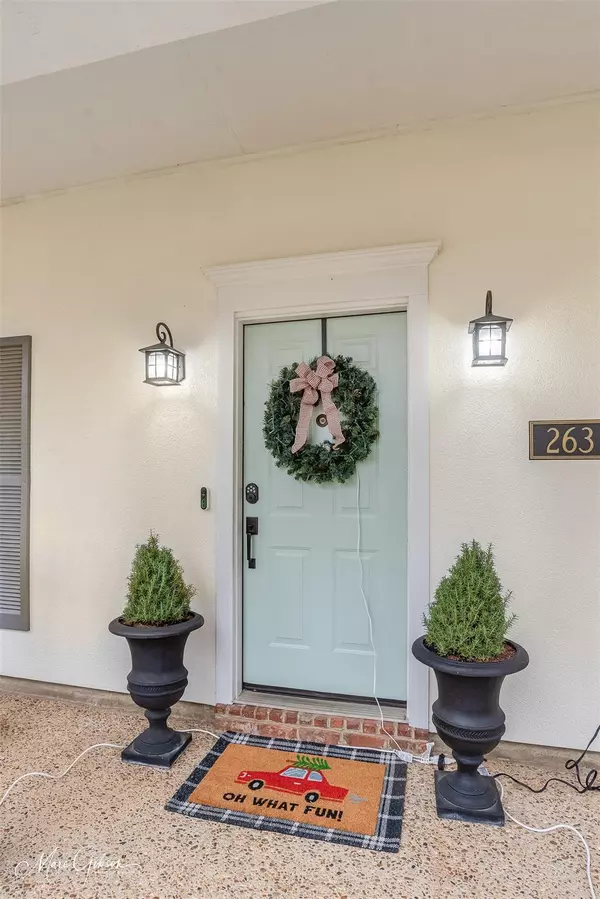For more information regarding the value of a property, please contact us for a free consultation.
263 Sawgrass Drive Shreveport, LA 71106
Want to know what your home might be worth? Contact us for a FREE valuation!

Our team is ready to help you sell your home for the highest possible price ASAP
Key Details
Property Type Single Family Home
Sub Type Single Family Residence
Listing Status Sold
Purchase Type For Sale
Square Footage 2,541 sqft
Price per Sqft $151
Subdivision Ellerbe Road Estates
MLS Listing ID 20221394
Sold Date 02/01/23
Bedrooms 4
Full Baths 2
Half Baths 1
HOA Y/N None
Year Built 1986
Annual Tax Amount $3,957
Lot Size 0.267 Acres
Acres 0.267
Property Description
Welcome home to the highly coveted Ellerbe Rd Estates. This home has been completely remodeled! Driving in you will notice the mature trees and landscape. The beautiful foyer opens to the large formal dining room with ceiling treatment and moldings. The large den has a fireplace with built-ins, cathedral ceilings, and hardwood floors. You will be delighted to cook in this dreamy kitchen with so much space! Gas cooktop, built-in microwave, granite countertops, built-in coffee bar area, and pantry. The primary suite is a true retreat with a large custom shower, soaking tub, and two walk-in closets. Secondary bedrooms are spacious and one features a wall of built-ins. 2nd bathroom has a custom shower tub combo and dual sinks! Plus a darling powder bathroom! Relax in your backyard oasis complete with an inground pool and covered patio. Completely fenced in and full sprinklers. Please see attached with all amenities. Owner - Agent *Please continue to show. Buyers have a home to sell first.
Location
State LA
County Caddo
Direction Please follow your Google Maps or your GPS
Rooms
Dining Room 2
Interior
Interior Features Eat-in Kitchen, Granite Counters, High Speed Internet Available, Kitchen Island, Walk-In Closet(s)
Heating Central, Fireplace(s), Natural Gas
Cooling Ceiling Fan(s), Central Air, Electric, Roof Turbine(s)
Flooring Carpet, Ceramic Tile, Wood
Fireplaces Number 1
Fireplaces Type Gas Starter, Wood Burning
Appliance Dishwasher, Disposal, Electric Oven, Gas Cooktop, Microwave
Heat Source Central, Fireplace(s), Natural Gas
Exterior
Exterior Feature Covered Patio/Porch
Fence Full, Wood
Pool Gunite, In Ground
Utilities Available City Sewer, City Water
Roof Type Composition
Parking Type No Garage, Paved
Garage No
Private Pool 1
Building
Lot Description Few Trees, Interior Lot, Landscaped, Sprinkler System, Subdivision
Story One
Foundation Slab
Structure Type Brick
Schools
Elementary Schools Caddo Isd Schools
School District Caddo Psb
Others
Ownership Individual
Financing Conventional
Read Less

©2024 North Texas Real Estate Information Systems.
Bought with Katelyn Roan • Coldwell Banker Gosslee
GET MORE INFORMATION




