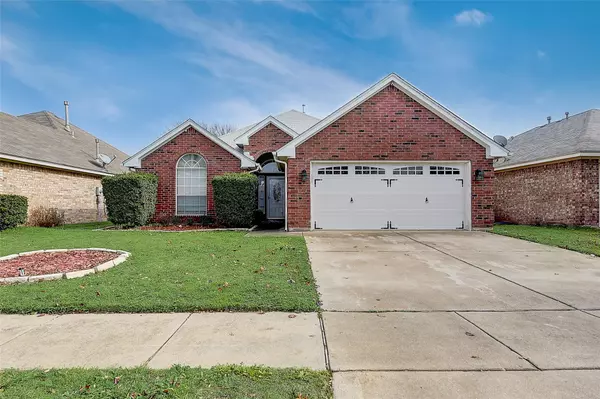For more information regarding the value of a property, please contact us for a free consultation.
921 Churchhill Drive Saginaw, TX 76131
Want to know what your home might be worth? Contact us for a FREE valuation!

Our team is ready to help you sell your home for the highest possible price ASAP
Key Details
Property Type Single Family Home
Sub Type Single Family Residence
Listing Status Sold
Purchase Type For Sale
Square Footage 1,761 sqft
Price per Sqft $170
Subdivision Highland Stationsaginaw
MLS Listing ID 20216725
Sold Date 02/02/23
Style Traditional
Bedrooms 3
Full Baths 2
HOA Y/N None
Year Built 1999
Lot Size 5,488 Sqft
Acres 0.126
Property Description
Warm & welcoming 1-story brick home, 3BD-2BA-2carGA with EASY-walk to Saginaw High! NEW carpeting in ALL BDRMs, Dec.2022. Multiple improvements since late-2018, incl. NEW 16-SEER AC, blown-in attic insulation, all lighting & ceiling fans, garage door, outdoor lighting, irrigation, door hardware, bathroom sinks & counter tops, faucets, CORDLESS blinds! Gas log fireplace in LR, gas water-heating, too. Past 3-5-year updates include roof, water heater, DW, additional electrical outlets! Primary-BDRM has private patio-access! PLENTY to enjoy along with fenced-yard, open patio, easy 2mi south to I-820 -or- east to 35W. No HOA. For 3D-Tour, ask your Agent to email Virtual Tour link from MLS. IF on Zillow, view 3D-Tour in 3-clicks: FROM property's Facts & Features, OPEN 'See more facts and features' then scroll carefully TO 'Other interior features' for Virtual Tour LINK! ENJOY!
Location
State TX
County Tarrant
Community Curbs
Direction From Blue Mound (traveling N of I-820), L on Basswood, R on Churchhill, #921 on R.
Rooms
Dining Room 2
Interior
Interior Features Decorative Lighting, Double Vanity, Eat-in Kitchen, Open Floorplan, Sound System Wiring, Vaulted Ceiling(s), Walk-In Closet(s)
Heating Central, Electric, Fireplace Insert
Cooling Ceiling Fan(s), Central Air, Electric
Flooring Carpet, Ceramic Tile, Laminate
Fireplaces Number 1
Fireplaces Type Gas Logs
Appliance Dishwasher, Disposal, Electric Cooktop, Electric Oven, Gas Water Heater, Microwave
Heat Source Central, Electric, Fireplace Insert
Laundry Utility Room, Full Size W/D Area
Exterior
Exterior Feature Garden(s), Rain Gutters
Garage Spaces 2.0
Fence Back Yard, Wood
Community Features Curbs
Utilities Available City Sewer, City Water, Curbs, Sidewalk
Roof Type Composition
Parking Type 2-Car Single Doors, Garage Door Opener
Garage Yes
Building
Lot Description Few Trees, Interior Lot, Landscaped, Sprinkler System, Subdivision
Story One
Foundation Slab
Structure Type Brick,Siding
Schools
Elementary Schools Highctry
School District Eagle Mt-Saginaw Isd
Others
Ownership Per Tax
Acceptable Financing Cash, Conventional, FHA, VA Loan
Listing Terms Cash, Conventional, FHA, VA Loan
Financing Conventional
Read Less

©2024 North Texas Real Estate Information Systems.
Bought with Mj Rixe • Keller Williams Realty
GET MORE INFORMATION




