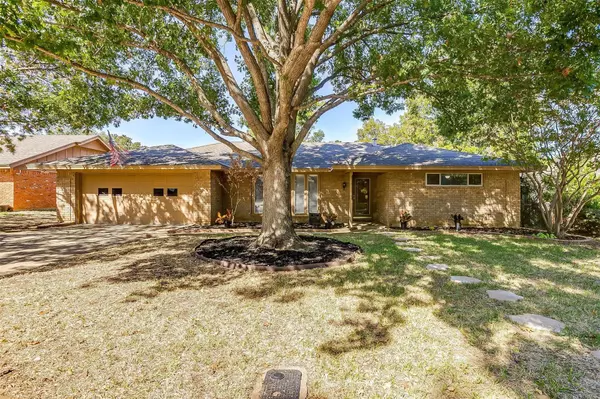For more information regarding the value of a property, please contact us for a free consultation.
1005 Briarcreek Drive Arlington, TX 76012
Want to know what your home might be worth? Contact us for a FREE valuation!

Our team is ready to help you sell your home for the highest possible price ASAP
Key Details
Property Type Single Family Home
Sub Type Single Family Residence
Listing Status Sold
Purchase Type For Sale
Square Footage 2,322 sqft
Price per Sqft $172
Subdivision Meadow Park Estates Add
MLS Listing ID 20184919
Sold Date 02/06/23
Style Traditional
Bedrooms 4
Full Baths 3
HOA Y/N None
Year Built 1972
Annual Tax Amount $7,523
Lot Size 9,583 Sqft
Acres 0.22
Property Description
BACK ON THE MARKET! This gorgeous home invites you in with its open concept living area and tall cathedral ceilings with diffused sunlight streaming in from the skylights. The kitchen has been updated with all new stainless steel appliances, refinished cabinetry, backsplash and countertops. In the master suite, enjoy the zen, spa-like atmosphere with brand new floors, custom closet and linen closet, dual vanity and beautiful separate shower. You'll find new tile flooring and new carpet throughout the entire house, along with upgraded lighting fixtures. The backyard oasis is where you'll enjoy a large, sparkling pool and spa with plenty of room for a good-sized grassy yard as well. Relax under the covered patio or take a dip, you choose! This home is located within walking distance to one of the highest-rated elementary schools in Arlington, and you'll find everything you need nearby as well. Schedule your showing in Broker Bay today!
Location
State TX
County Tarrant
Community Park, Playground
Direction From I-30, head north on Fielder Rd. Turn right onto Lamar Blvd. Turn left onto Davis. Turn right onto Rocky Canyon. Turn right onto Arlena. Turn left onto Briarcreek. The house is located on the left.
Rooms
Dining Room 2
Interior
Interior Features Cable TV Available, Cathedral Ceiling(s), Decorative Lighting, Double Vanity, Flat Screen Wiring, High Speed Internet Available, Open Floorplan, Pantry, Vaulted Ceiling(s), Walk-In Closet(s)
Heating Central, Fireplace(s)
Cooling Attic Fan, Ceiling Fan(s), Central Air, Electric
Flooring Carpet, Ceramic Tile, Laminate
Fireplaces Number 1
Fireplaces Type Living Room, Raised Hearth, Wood Burning
Appliance Dishwasher, Disposal, Dryer, Electric Cooktop, Electric Oven, Electric Range, Electric Water Heater, Microwave, Refrigerator, Vented Exhaust Fan, Washer
Heat Source Central, Fireplace(s)
Laundry Gas Dryer Hookup, Utility Room, Full Size W/D Area, Washer Hookup
Exterior
Exterior Feature Covered Patio/Porch, Rain Gutters, Private Yard
Garage Spaces 2.0
Fence Back Yard, Fenced, Wood
Pool Heated, In Ground, Outdoor Pool, Pool Sweep, Pool/Spa Combo, Private, Pump, Separate Spa/Hot Tub
Community Features Park, Playground
Utilities Available All Weather Road, Cable Available, City Sewer, City Water, Concrete, Curbs, Electricity Connected, Individual Gas Meter, Individual Water Meter, Phone Available, Sewer Available, Underground Utilities
Roof Type Composition
Garage Yes
Private Pool 1
Building
Lot Description Interior Lot, Landscaped, Lrg. Backyard Grass, Many Trees, Sprinkler System
Story One
Foundation Slab
Structure Type Brick
Schools
Elementary Schools Butler
School District Arlington Isd
Others
Restrictions None
Ownership Owner
Acceptable Financing Cash, Conventional, FHA, VA Loan
Listing Terms Cash, Conventional, FHA, VA Loan
Financing Conventional
Special Listing Condition Survey Available, Utility Easement
Read Less

©2024 North Texas Real Estate Information Systems.
Bought with Veronica Sanders • JPAR Arlington
GET MORE INFORMATION




