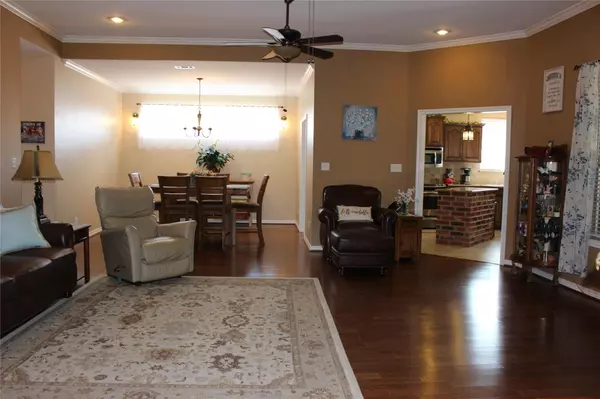For more information regarding the value of a property, please contact us for a free consultation.
710 Mockingbird Street Bonham, TX 75418
Want to know what your home might be worth? Contact us for a FREE valuation!

Our team is ready to help you sell your home for the highest possible price ASAP
Key Details
Property Type Single Family Home
Sub Type Single Family Residence
Listing Status Sold
Purchase Type For Sale
Square Footage 2,051 sqft
Price per Sqft $160
Subdivision Cedar Creek Add 2
MLS Listing ID 20192735
Sold Date 02/06/23
Style Traditional
Bedrooms 3
Full Baths 2
HOA Y/N None
Year Built 2008
Annual Tax Amount $6,262
Lot Size 8,015 Sqft
Acres 0.184
Property Description
Immaculately kept home! A large living room allows for multiple room arrangements. The formal dining area opens to the living room. A large kitchen with a central island has room for a breakfast table. The attached sunroom invites you to sit and relax or step out onto the inviting patio area. Split bedroom design. Oversized master with ensuite bath, double sinks, shower, and jetted tub. Large walk-in closet. Note the crown molding throughout the home extends to the garage which has been finished out with carpet, texture, and paint for prior use as a game room and could easily be used that way again. A large storage building and a separate shop complete the backyard. Both have electricity so you could use them in any manner of ways. The holidays are fast approaching and this would be a fantastic place to celebrate with family and friends.
Location
State TX
County Fannin
Direction GPS or access from Pecan or Island Bayou
Rooms
Dining Room 2
Interior
Interior Features Cable TV Available, Decorative Lighting, Double Vanity, Eat-in Kitchen, Flat Screen Wiring, High Speed Internet Available, Kitchen Island, Pantry, Walk-In Closet(s)
Heating Central, Fireplace(s), Natural Gas
Cooling Central Air
Flooring Ceramic Tile, Hardwood, Laminate
Fireplaces Number 1
Fireplaces Type Brick, Den, Gas Logs
Appliance Dishwasher, Disposal, Electric Oven, Gas Water Heater, Microwave
Heat Source Central, Fireplace(s), Natural Gas
Laundry Electric Dryer Hookup, Utility Room, Full Size W/D Area, Washer Hookup
Exterior
Exterior Feature Rain Gutters
Garage Spaces 2.0
Fence Wood
Utilities Available City Sewer, City Water, Concrete, Curbs, Individual Gas Meter, Phone Available
Roof Type Composition
Garage Yes
Building
Lot Description Landscaped, Subdivision
Story One
Foundation Slab
Structure Type Brick
Schools
Elementary Schools Evans
School District Bonham Isd
Others
Ownership Clark, Vickie
Acceptable Financing Cash, Conventional, FHA, Not Assumable, Texas Vet, VA Loan
Listing Terms Cash, Conventional, FHA, Not Assumable, Texas Vet, VA Loan
Financing VA
Read Less

©2024 North Texas Real Estate Information Systems.
Bought with Megan Towery • Century 21 Harvey Properties
GET MORE INFORMATION




