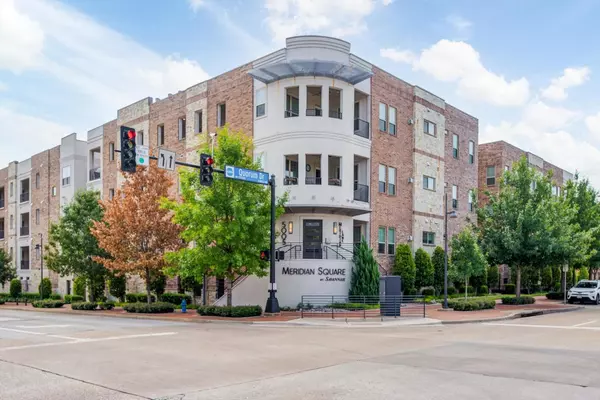For more information regarding the value of a property, please contact us for a free consultation.
5015 Meridian Lane #3106 Addison, TX 75001
Want to know what your home might be worth? Contact us for a FREE valuation!

Our team is ready to help you sell your home for the highest possible price ASAP
Key Details
Property Type Condo
Sub Type Condominium
Listing Status Sold
Purchase Type For Sale
Square Footage 2,002 sqft
Price per Sqft $272
Subdivision Meridian Square Condos Bldg 3
MLS Listing ID 20159303
Sold Date 02/09/23
Style Traditional
Bedrooms 3
Full Baths 3
HOA Fees $476/mo
HOA Y/N Mandatory
Year Built 2016
Annual Tax Amount $12,409
Lot Size 1.533 Acres
Acres 1.533
Property Description
Enjoy living in the lap of luxury at Meridian Square in Addison Circle! Rare top floor Penthouse unit offering a unique 1-story floorplan with no stairs and custom finishes throughout! This is the largest floorplan in complex, w 3 bdrm & 3 full baths! Built with exquisite detail, chic modern décor & 10 ft ceilings! Gourmet kitchen opens to an enormous great room & private balcony designed for entertaining! Fabulous primary suite with spa-like master bath and a huge closet! Walking distance to live theater, the best dining options & the events of Addison Circle. Centrally located within 5 minutes to Dallas North Tollway, 15 min to the Legacy Business Corridor in Plano or Downtown Dallas. Newly refinished wood floors and brand new carpet in bedrooms. Fridge & washer dryer combo stay. Can close quickly.
Location
State TX
County Dallas
Community Common Elevator, Community Pool
Direction From Dallas North Tollway N, take Keller Springs Rd Exit. Turn left onto Keller Springs Rd. Turn left onto Quorum Rd. Building is at corner of Quorum and Airport Pkwy. Street parking on Quorum. Entrance needed to enter is on Airport Pkwy up handicap ramp. Map in supplements.
Rooms
Dining Room 1
Interior
Interior Features Cable TV Available, Eat-in Kitchen, Granite Counters, High Speed Internet Available, Kitchen Island, Open Floorplan, Pantry, Walk-In Closet(s)
Heating Central, Electric, Fireplace(s)
Cooling Ceiling Fan(s), Central Air, Electric
Flooring Carpet, Ceramic Tile, Hardwood
Fireplaces Number 1
Fireplaces Type Gas, Living Room
Appliance Dishwasher, Disposal, Dryer, Gas Range, Microwave, Plumbed For Gas in Kitchen, Refrigerator, Washer
Heat Source Central, Electric, Fireplace(s)
Laundry Electric Dryer Hookup, Utility Room, Stacked W/D Area, Washer Hookup
Exterior
Exterior Feature Balcony
Garage Spaces 2.0
Pool Gunite, In Ground
Community Features Common Elevator, Community Pool
Utilities Available Cable Available, City Sewer, City Water, Community Mailbox, Curbs, Electricity Available, Natural Gas Available, Phone Available, Sidewalk
Roof Type Composition
Garage Yes
Private Pool 1
Building
Lot Description Landscaped, Subdivision
Story One
Foundation Slab
Structure Type Brick,Concrete
Schools
School District Dallas Isd
Others
Ownership Offer Guidelines
Acceptable Financing Cash, Conventional, FHA, VA Loan
Listing Terms Cash, Conventional, FHA, VA Loan
Financing Cash
Read Less

©2024 North Texas Real Estate Information Systems.
Bought with Lauren Baker • Compass RE Texas, LLC.
GET MORE INFORMATION




