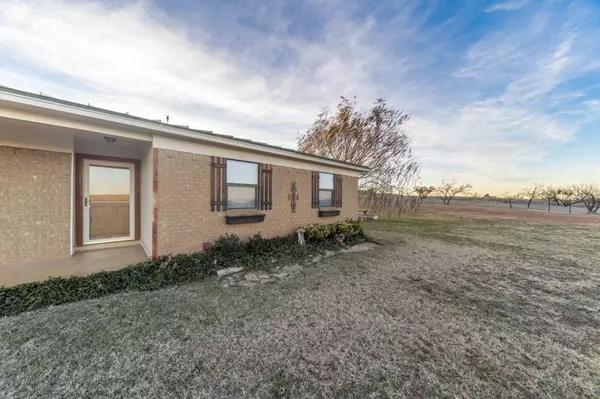For more information regarding the value of a property, please contact us for a free consultation.
16903 FM 2404 Abilene, TX 79601
Want to know what your home might be worth? Contact us for a FREE valuation!

Our team is ready to help you sell your home for the highest possible price ASAP
Key Details
Property Type Single Family Home
Sub Type Single Family Residence
Listing Status Sold
Purchase Type For Sale
Square Footage 1,393 sqft
Price per Sqft $179
Subdivision Northwood Estates
MLS Listing ID 20227722
Sold Date 02/10/23
Style Ranch
Bedrooms 3
Full Baths 2
HOA Y/N None
Year Built 1976
Annual Tax Amount $2,928
Lot Size 5.474 Acres
Acres 5.474
Property Description
If you’ve been looking for a home without close neighbors with 5.474 acres, yet really close to town, this will be the one you’ve been looking for. This 3 bedroom, 2 bath, two car garage is move-in ready. The seller wants you to know water heater, walk-in shower and carpet in 2 bedrooms were installed this year (2022). One bedroom has weather readout equipment. Central heating & AC approximately 2 years ago, fridge with in last few years (stays), plumbing in bathroom vanities replaced this year & kitchen replaced in last few years. But that's NOT all, with a flip of a switch the home has utilities from the Generator with propane tank. WOWZA!!!! It is convenient, quiet and comfortable . A peaceful place that could be your home.
Location
State TX
County Jones
Direction 84 to 277 to left on old Anson Rd. Home will be on left.
Rooms
Dining Room 1
Interior
Interior Features Decorative Lighting, Eat-in Kitchen, High Speed Internet Available, Pantry
Heating Central, Electric, Propane, Other
Cooling Ceiling Fan(s), Central Air, Electric, Other
Flooring Carpet, Ceramic Tile, Laminate, Vinyl
Equipment Generator, Satellite Dish
Appliance Dishwasher, Disposal, Electric Range, Electric Water Heater, Microwave, Refrigerator, Vented Exhaust Fan, Warming Drawer
Heat Source Central, Electric, Propane, Other
Laundry Electric Dryer Hookup, In Garage, Full Size W/D Area, Washer Hookup
Exterior
Exterior Feature Covered Patio/Porch, Rain Gutters, RV/Boat Parking, Storage
Garage Spaces 2.0
Carport Spaces 1
Fence Wire
Utilities Available Asphalt, Cable Available, Co-op Electric, Co-op Water, Electricity Connected, Outside City Limits, Overhead Utilities, Propane, Septic
Roof Type Metal
Parking Type 2-Car Single Doors, Additional Parking, Attached Carport, Boat, Covered, Garage, Garage Door Opener, Garage Faces Front, Inside Entrance, Kitchen Level, Lighted, Oversized
Garage Yes
Building
Lot Description Acreage, Few Trees, Interior Lot, Irregular Lot, Level, Lrg. Backyard Grass, Rolling Slope
Story One
Foundation Slab
Structure Type Brick
Schools
Elementary Schools Hawley
School District Hawley Isd
Others
Restrictions None
Ownership Carol Helm
Acceptable Financing Cash, Conventional, FHA, USDA Loan, VA Loan
Listing Terms Cash, Conventional, FHA, USDA Loan, VA Loan
Financing VA
Special Listing Condition Aerial Photo, Survey Available
Read Less

©2024 North Texas Real Estate Information Systems.
Bought with Robbie Johnson • KW SYNERGY
GET MORE INFORMATION




