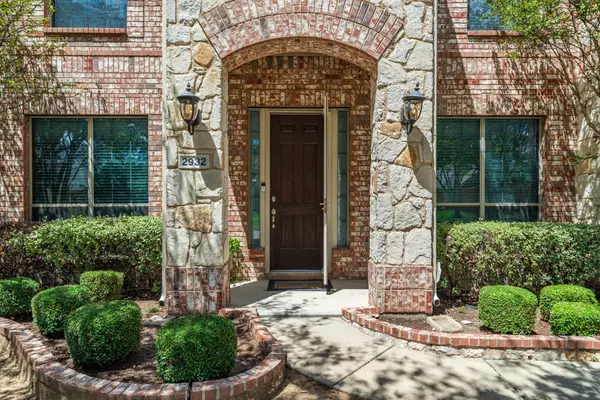For more information regarding the value of a property, please contact us for a free consultation.
2932 Bandera Grand Prairie, TX 75054
Want to know what your home might be worth? Contact us for a FREE valuation!

Our team is ready to help you sell your home for the highest possible price ASAP
Key Details
Property Type Single Family Home
Sub Type Single Family Residence
Listing Status Sold
Purchase Type For Sale
Square Footage 4,250 sqft
Price per Sqft $141
Subdivision Mira Lagos No A-2B
MLS Listing ID 20136579
Sold Date 02/10/23
Style Traditional
Bedrooms 5
Full Baths 3
Half Baths 2
HOA Fees $48/ann
HOA Y/N Mandatory
Year Built 2009
Annual Tax Amount $11,413
Lot Size 8,703 Sqft
Acres 0.1998
Property Description
NEW IMPROVED PRICE! Charming THREE level home bursting with space and rooms galore! This one-of-a-kind multi-level layout featuring five bedrooms, five bathrooms, TWO living rooms, a game room AND a dedicated third story media room is fit for even the grandest of families! Upon entry you'll find a formal living and dining to your left and right. Continue beyond the stairwell into the large family room with vaulted ceilings, towering windows, and open concept kitchen equipped with gas cooktop, built in appliances & more! The second story game room with Romeo-Juliet balcony overlooking the living is the perfect spot for hosting game nights or cocktail parties. And don't forget, the fun doesn't stop there! The third level offers additional secluded space for family & friends to catch the Sunday football game or stream the latest movies on the wall to wall movie screen (there's even a half bath too!) Great opportunity to snag a grand beauty and start making your own memories today!!
Location
State TX
County Tarrant
Community Club House, Community Pool, Greenbelt, Playground
Direction From Lake Ridge Pkwy head W on England. Turn R on Grand Peninsula, R on Bandera. Home will be on the Left.
Rooms
Dining Room 2
Interior
Interior Features Cable TV Available, Decorative Lighting, Granite Counters, High Speed Internet Available, Kitchen Island, Open Floorplan, Sound System Wiring, Vaulted Ceiling(s), Walk-In Closet(s)
Heating Fireplace(s), Natural Gas
Cooling Ceiling Fan(s), Central Air, Electric
Flooring Carpet, Tile, Wood
Fireplaces Number 1
Fireplaces Type Decorative, Family Room, Gas, Gas Logs
Appliance Dishwasher, Disposal, Electric Oven, Gas Cooktop, Microwave, Convection Oven, Plumbed For Gas in Kitchen
Heat Source Fireplace(s), Natural Gas
Laundry Gas Dryer Hookup, Full Size W/D Area, Washer Hookup
Exterior
Exterior Feature Covered Patio/Porch, Lighting
Garage Spaces 3.0
Fence Wood
Community Features Club House, Community Pool, Greenbelt, Playground
Utilities Available City Sewer, City Water, Concrete, Curbs, Individual Gas Meter, Individual Water Meter, Sidewalk, Underground Utilities
Roof Type Composition
Parking Type 2-Car Single Doors, Additional Parking, Concrete, Driveway, Garage Door Opener, Garage Faces Front, Oversized
Garage Yes
Building
Lot Description Landscaped, Lrg. Backyard Grass, Sprinkler System
Story Three Or More
Foundation Slab
Structure Type Brick,Rock/Stone
Schools
School District Mansfield Isd
Others
Restrictions No Known Restriction(s)
Ownership See Tax Records
Acceptable Financing Cash, Conventional, FHA, VA Loan
Listing Terms Cash, Conventional, FHA, VA Loan
Financing FHA
Read Less

©2024 North Texas Real Estate Information Systems.
Bought with Nurma Naser-Eddin • Keller Williams Realty Best SW
GET MORE INFORMATION




