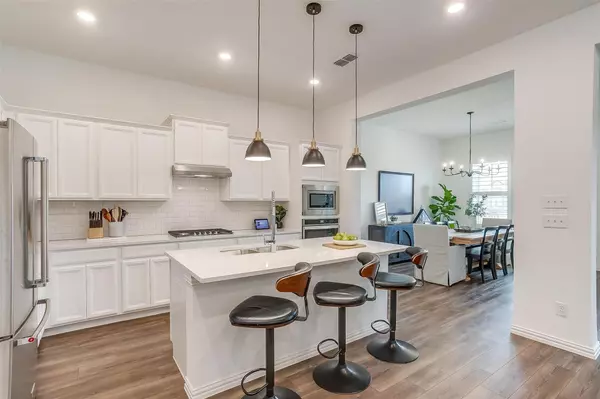For more information regarding the value of a property, please contact us for a free consultation.
2436 Elm Place Northlake, TX 76247
Want to know what your home might be worth? Contact us for a FREE valuation!

Our team is ready to help you sell your home for the highest possible price ASAP
Key Details
Property Type Single Family Home
Sub Type Single Family Residence
Listing Status Sold
Purchase Type For Sale
Square Footage 2,511 sqft
Price per Sqft $189
Subdivision Pecan Square Ph 1C
MLS Listing ID 20201083
Sold Date 02/09/23
Style Contemporary/Modern
Bedrooms 4
Full Baths 3
Half Baths 1
HOA Fees $110
HOA Y/N Mandatory
Year Built 2020
Annual Tax Amount $10,047
Lot Size 4,399 Sqft
Acres 0.101
Property Description
Time to fall in love with this better than new 4 bed--3.5 bath beauty! Soaring ceilings, beautiful luxury vinyl plank floors & an open concept creates a great flow for spending time with the family or entertaining. Adding to the WOW factor is a spacious kitchen, stainless steel appliances, large quartz island & long counters that will delight the most inspired culinary chefs. The home boasts a generous master bedroom-bath with a wide closet, dual sinks & large shower. Additionally, the 1st floor flex room can be a study or 3rd living area. Upstairs has a game room, 3 beds (one with an ensuite bathroom could be a 2nd primary bed). Pecan Square is where you can rediscover the American dream with its award winning master planned community that includes 2 community pools, fitness center, dog park, walking trails, community activities and so much more with involvement for all ages. NISD schools (elementary being built), frwys & shopping close makes this a great place to call home.
Location
State TX
County Denton
Community Club House, Community Pool, Fitness Center, Greenbelt, Jogging Path/Bike Path, Park, Playground, Sidewalks
Direction I-35W north to exit 76 toward Argyle-Justin. Left on FM407. Left at the community entrance on to North Pecan Parkway. Home is on the main road entering the community.
Rooms
Dining Room 1
Interior
Interior Features Cable TV Available, Decorative Lighting, Double Vanity, Flat Screen Wiring, Kitchen Island, Open Floorplan, Pantry, Smart Home System, Sound System Wiring, Vaulted Ceiling(s), Walk-In Closet(s), Wired for Data, In-Law Suite Floorplan
Heating Central, Electric
Cooling Central Air, Electric, ENERGY STAR Qualified Equipment, Gas
Flooring Carpet, Ceramic Tile, Luxury Vinyl Plank
Fireplaces Number 1
Fireplaces Type Decorative, Gas, Gas Logs, Gas Starter, Living Room
Appliance Dishwasher, Disposal, Electric Oven, Gas Cooktop, Gas Water Heater, Microwave
Heat Source Central, Electric
Laundry Electric Dryer Hookup, In Hall, Utility Room, Washer Hookup
Exterior
Exterior Feature Covered Patio/Porch, Private Yard
Garage Spaces 2.0
Fence Wood
Community Features Club House, Community Pool, Fitness Center, Greenbelt, Jogging Path/Bike Path, Park, Playground, Sidewalks
Utilities Available Alley, Cable Available, City Sewer, City Water, Community Mailbox, Curbs, Individual Gas Meter, Individual Water Meter, MUD Water, Sidewalk, Underground Utilities
Roof Type Composition
Garage Yes
Building
Lot Description Interior Lot, Sprinkler System, Subdivision
Story Two
Foundation Slab
Structure Type Brick,Rock/Stone,Siding
Schools
Elementary Schools Lance Thompson
School District Northwest Isd
Others
Restrictions Deed
Ownership TAX
Acceptable Financing Cash, Conventional, FHA, VA Loan
Listing Terms Cash, Conventional, FHA, VA Loan
Financing Conventional
Special Listing Condition Aerial Photo, Survey Available
Read Less

©2024 North Texas Real Estate Information Systems.
Bought with Shawna Martinez • Real
GET MORE INFORMATION




