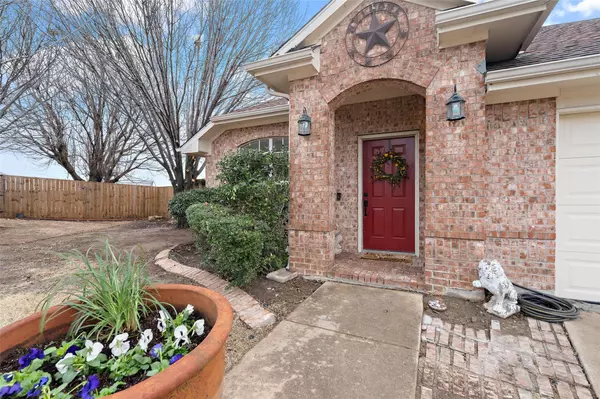For more information regarding the value of a property, please contact us for a free consultation.
9101 Chesapeake Lane Mckinney, TX 75071
Want to know what your home might be worth? Contact us for a FREE valuation!

Our team is ready to help you sell your home for the highest possible price ASAP
Key Details
Property Type Single Family Home
Sub Type Single Family Residence
Listing Status Sold
Purchase Type For Sale
Square Footage 1,922 sqft
Price per Sqft $208
Subdivision Virginia Hills Add Ph One
MLS Listing ID 20237939
Sold Date 02/17/23
Style Ranch
Bedrooms 4
Full Baths 2
HOA Fees $20/ann
HOA Y/N Mandatory
Year Built 2000
Annual Tax Amount $6,294
Lot Size 0.290 Acres
Acres 0.29
Property Description
**Deadline for offers is Monday, Jan. 30th at 10:00 a.m.** Welcome home to this spacious, single-story ranch situated in an established McKinney neighborhood and feeding to Prosper ISD! $30,000 of recent upgrades made in January 2023 include luxury vinyl plank flooring throughout all main living areas, designer paint colors in every room, freshly painted white cabinetry and quartz countertops in kitchen, stainless steel kitchen sink and faucet with vegetable sprayer and more. This home boasts 4 bedrooms and a bonus living area offering flexibility for work from home space or second living. Relax and unwind in the private primary retreat and ensuite bath with walk-in closet, dual sinks, soaking tub and separate shower. The opportunities are endless in the oversized backyard with spacious patio and sod planted in 2023. Other 2023 updates include new garage door (January), attic access door and primary bedroom ceiling fan. Only 15 minutes from new PGA headquarters.
Location
State TX
County Collin
Community Curbs, Park, Playground, Sidewalks
Direction From Sam Rayburn Tollway, exit Custer Rd and head North. Turn left on Virginia Pkwy, right on Virginia Hills Dr and right on Chesapeake Ln. Home will be on the right.
Rooms
Dining Room 1
Interior
Interior Features Built-in Features, Cable TV Available, Decorative Lighting, Double Vanity, Eat-in Kitchen, Kitchen Island, Open Floorplan, Pantry, Walk-In Closet(s)
Heating Central, Fireplace(s)
Cooling Attic Fan, Ceiling Fan(s), Central Air
Flooring Carpet, Ceramic Tile, Luxury Vinyl Plank
Fireplaces Number 1
Fireplaces Type Family Room, Gas Starter, Wood Burning
Appliance Dishwasher, Gas Range, Microwave, Plumbed For Gas in Kitchen
Heat Source Central, Fireplace(s)
Laundry Electric Dryer Hookup, In Hall, Utility Room, Full Size W/D Area, Washer Hookup
Exterior
Exterior Feature Rain Gutters, Private Yard
Garage Spaces 2.0
Fence Brick, Wood
Community Features Curbs, Park, Playground, Sidewalks
Utilities Available City Sewer, City Water, Co-op Electric, Electricity Connected, Individual Gas Meter, Individual Water Meter, Sidewalk, Underground Utilities
Roof Type Composition,Shingle
Parking Type 2-Car Single Doors, Driveway, Garage, Garage Faces Front, Inside Entrance, Kitchen Level, Lighted, Private, Side By Side
Garage Yes
Building
Lot Description Few Trees, Interior Lot, Landscaped, Sprinkler System, Subdivision
Story One
Foundation Slab
Structure Type Brick,Siding,Wood
Schools
Elementary Schools Jack And June Furr
School District Prosper Isd
Others
Ownership See Transaction Desk
Acceptable Financing Cash, Conventional, FHA, VA Loan
Listing Terms Cash, Conventional, FHA, VA Loan
Financing Conventional
Special Listing Condition Survey Available
Read Less

©2024 North Texas Real Estate Information Systems.
Bought with Matt Haistings • Compass RE Texas, LLC
GET MORE INFORMATION




