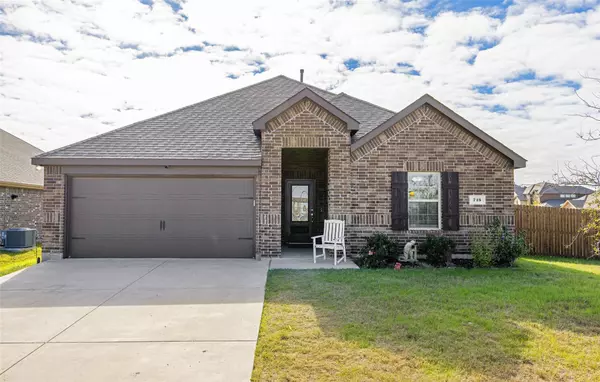For more information regarding the value of a property, please contact us for a free consultation.
715 Saddle Club Way Princeton, TX 75407
Want to know what your home might be worth? Contact us for a FREE valuation!

Our team is ready to help you sell your home for the highest possible price ASAP
Key Details
Property Type Single Family Home
Sub Type Single Family Residence
Listing Status Sold
Purchase Type For Sale
Square Footage 2,014 sqft
Price per Sqft $188
Subdivision Winchester Crossing Ph 1
MLS Listing ID 20215616
Sold Date 02/16/23
Style Traditional
Bedrooms 4
Full Baths 2
HOA Fees $25
HOA Y/N Mandatory
Year Built 2019
Annual Tax Amount $6,035
Lot Size 10,890 Sqft
Acres 0.25
Property Description
Absolutely stunning property on HUGE corner lot and very convenient to the community park, playground and pool. You won't find another lot like this one in this subdivision. Lovely updates throughout including accent walls, epoxy flooring in garage and modern lighting. The variety of possibilities for room uses are plenty. Oversized living room, portion could be used as a separate dining room and still have plenty of room for living space, or use entire space as it currently is and have large oversized island as the dining area. Texas sized master is separate from secondary bedrooms and is large enough to entertain a nice sitting area. The 3 secondary bedrooms are roomy and one could easily be used as a study, workout room, play room, craft room, the possibilities are limitless. The kitchen is a true entertainers dream, with tons of counterspace and cabinets boasting LARGE sit at island. Laundry room is oversized and has room for additional storage.
Location
State TX
County Collin
Direction FROM 380, TURN ON BEAUCHAMP (BY WALMART), FOLLOW ALL THE WAY DOWN, TURN LEFT ON SADDLECLUB WAY, PROPERTY IS ON RIGHT ON THE CORNER ACROSS FROM PARK, POOL AND COMMUNITY CENTER.
Rooms
Dining Room 1
Interior
Interior Features Cable TV Available, Eat-in Kitchen, Granite Counters, Kitchen Island, Open Floorplan, Pantry, Vaulted Ceiling(s), Walk-In Closet(s)
Heating Central
Cooling Central Air
Flooring Carpet, Luxury Vinyl Plank
Appliance Dishwasher, Disposal, Gas Range, Microwave, Plumbed For Gas in Kitchen, Tankless Water Heater
Heat Source Central
Laundry Utility Room, Full Size W/D Area
Exterior
Exterior Feature Covered Patio/Porch
Garage Spaces 2.0
Fence Wood
Utilities Available City Sewer, City Water, Co-op Water, Community Mailbox, Concrete, Curbs, Underground Utilities
Roof Type Composition
Parking Type 2-Car Single Doors
Garage Yes
Building
Lot Description Corner Lot, Few Trees, Irregular Lot, Landscaped, Lrg. Backyard Grass, Park View
Story One
Foundation Slab
Structure Type Brick,Siding
Schools
Elementary Schools Harper
School District Princeton Isd
Others
Ownership OF RECORD
Acceptable Financing Cash, Conventional, FHA, USDA Loan, VA Loan
Listing Terms Cash, Conventional, FHA, USDA Loan, VA Loan
Financing Conventional
Special Listing Condition Aerial Photo
Read Less

©2024 North Texas Real Estate Information Systems.
Bought with Jayan Varughese • Beam Real Estate, LLC
GET MORE INFORMATION




