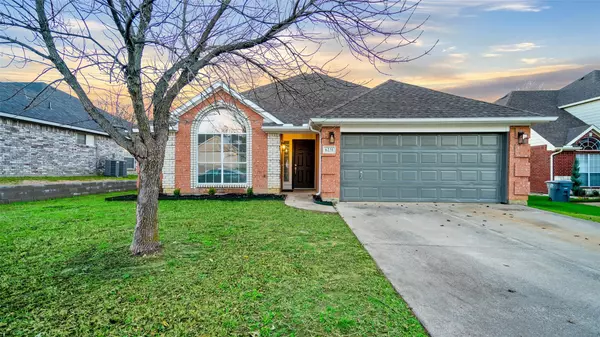For more information regarding the value of a property, please contact us for a free consultation.
6231 Parkstone Way Dallas, TX 75249
Want to know what your home might be worth? Contact us for a FREE valuation!

Our team is ready to help you sell your home for the highest possible price ASAP
Key Details
Property Type Single Family Home
Sub Type Single Family Residence
Listing Status Sold
Purchase Type For Sale
Square Footage 1,532 sqft
Price per Sqft $212
Subdivision Mountain Creek Meadows 02 Ph 01
MLS Listing ID 20223574
Sold Date 02/22/23
Style Traditional
Bedrooms 3
Full Baths 2
HOA Y/N None
Year Built 2002
Lot Size 7,492 Sqft
Acres 0.172
Property Description
Back on market! No fault of property. This lovely home located in Mountain Creek Meadows offering a split floor plan 3 bedroom, 2 bath, 2 car garage offers 10-foot ceilings, luxury vinyl plank, carpet and much more. Upon entrance to this home, you immediately notice the high ceilings, beautiful flooring, wood burning fireplace through the entry into the living room which is the heart of the home. Open floor plan into the kitchen and dining area, the kitchen boasts stainless steel appliances, quartz countertops and pantry. The split primary bedroom has high ceilings, carpet, an abundance of light with the primary bathroom offering double sinks, separate shower and bathtub and walk-in closet. The back patio leads to the fenced backyard, no neighbors behind you for added privacy. Easy access to I-20, shopping, restaurants, Joe Pool Lake, walking distance to parks and walking trail. This one won’t last long. See it today!
Location
State TX
County Dallas
Direction Mountain creek parkway south from 1-20, Right on Eagle Ford, Left on Parkstone.
Rooms
Dining Room 1
Interior
Interior Features Decorative Lighting, Eat-in Kitchen, Open Floorplan, Pantry, Vaulted Ceiling(s), Walk-In Closet(s)
Heating Central, Natural Gas
Cooling Ceiling Fan(s), Central Air, Electric
Flooring Carpet, Luxury Vinyl Plank, Tile
Fireplaces Number 1
Fireplaces Type Wood Burning
Appliance Dishwasher, Disposal, Electric Range, Gas Water Heater, Microwave
Heat Source Central, Natural Gas
Exterior
Exterior Feature Covered Patio/Porch
Garage Spaces 2.0
Fence Back Yard, Fenced, Wood
Utilities Available City Sewer, City Water, Curbs
Roof Type Composition
Parking Type 2-Car Single Doors, Garage, Garage Door Opener, Garage Faces Front, On Street
Garage Yes
Building
Lot Description Landscaped, Subdivision
Story One
Foundation Slab
Structure Type Brick,Siding
Schools
Elementary Schools Hyman
School District Duncanville Isd
Others
Ownership See Offer Instructions
Acceptable Financing Cash, Conventional, FHA, VA Loan
Listing Terms Cash, Conventional, FHA, VA Loan
Financing Conventional
Read Less

©2024 North Texas Real Estate Information Systems.
Bought with Andre S Kocher • Keller Williams Realty-FM
GET MORE INFORMATION




