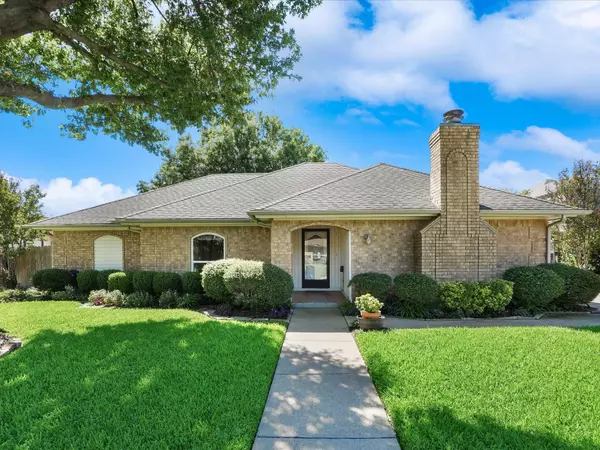For more information regarding the value of a property, please contact us for a free consultation.
824 Shady Lane Bedford, TX 76021
Want to know what your home might be worth? Contact us for a FREE valuation!

Our team is ready to help you sell your home for the highest possible price ASAP
Key Details
Property Type Single Family Home
Sub Type Single Family Residence
Listing Status Sold
Purchase Type For Sale
Square Footage 2,217 sqft
Price per Sqft $187
Subdivision Mayfair Hills Add
MLS Listing ID 20173091
Sold Date 02/24/23
Style Traditional
Bedrooms 3
Full Baths 2
HOA Y/N None
Year Built 1980
Annual Tax Amount $7,247
Lot Size 9,365 Sqft
Acres 0.215
Property Description
Amazing ranch style retreat in The Mayfair Addition! This home has so much to offer, living area with vaulted ceilings and decorative modern fireplace with stone accents. The front of the home has gorgeous landscaping and large trees for those summer days. Long driveway is perfect for all your recreational vehicles like boat,R.V., trailer. Large dining area over looking kitchen and living room give it a personal touch. As you pass the kitchen you come upon the den over looking the backyard and covered patio. The den measures 24ft long, great for big screen watch parties. Wood floors throughout the home with no carpet in-sight. Both bathrooms updated with granite counters and dual sinks. Master bath has 2 seperate vanities and tub perfect for soaking. Backyard has covered patio and slate tile the length of the home. Large carport makes parking a breeze. Owner has converted the garage into a living area with central AC and heat not included in square footage. Windows replaced in 2018.
Location
State TX
County Tarrant
Direction From 183, north on Brown Trail, right on Pleasant view,right on Saddlebrook, left on Shady Lane. House on right.
Rooms
Dining Room 2
Interior
Interior Features Cable TV Available, Decorative Lighting, Eat-in Kitchen, Granite Counters, High Speed Internet Available, Pantry, Vaulted Ceiling(s), Wired for Data
Heating Central, Electric
Cooling Ceiling Fan(s), Central Air, Electric
Flooring Ceramic Tile, Hardwood
Fireplaces Number 1
Fireplaces Type Decorative
Appliance Dishwasher, Disposal, Electric Cooktop, Electric Oven, Microwave, Refrigerator
Heat Source Central, Electric
Laundry Electric Dryer Hookup, In Garage, Full Size W/D Area
Exterior
Carport Spaces 2
Fence Metal, Wood
Utilities Available Cable Available, City Sewer, City Water
Roof Type Composition,Wood
Garage No
Building
Lot Description Interior Lot, Landscaped
Story One
Foundation Slab
Structure Type Brick,Siding
Schools
Elementary Schools Shadybrook
School District Hurst-Euless-Bedford Isd
Others
Ownership SEE TAX
Acceptable Financing 1031 Exchange, Cash, Conventional, FHA, VA Loan
Listing Terms 1031 Exchange, Cash, Conventional, FHA, VA Loan
Financing Conventional
Read Less

©2025 North Texas Real Estate Information Systems.
Bought with Scott Dearmore • Orchard Brokerage



