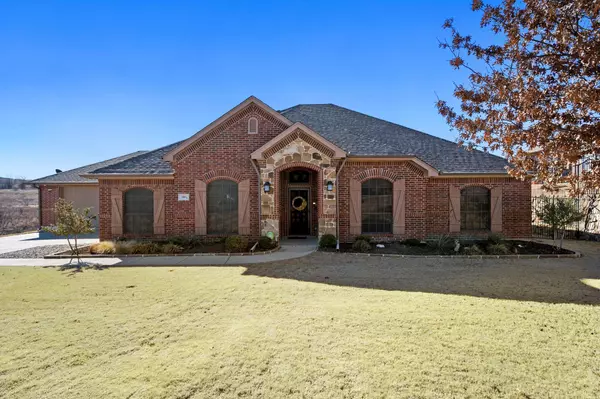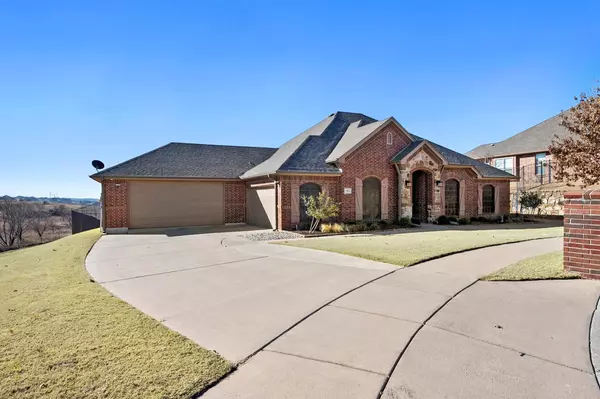For more information regarding the value of a property, please contact us for a free consultation.
3801 Swift Current Court Fort Worth, TX 76179
Want to know what your home might be worth? Contact us for a FREE valuation!

Our team is ready to help you sell your home for the highest possible price ASAP
Key Details
Property Type Single Family Home
Sub Type Single Family Residence
Listing Status Sold
Purchase Type For Sale
Square Footage 2,281 sqft
Price per Sqft $218
Subdivision Lago Vista At Bonds Ranch Add
MLS Listing ID 20244261
Sold Date 03/10/23
Style Traditional
Bedrooms 4
Full Baths 2
HOA Fees $63/ann
HOA Y/N Mandatory
Year Built 2009
Annual Tax Amount $11,017
Lot Size 0.399 Acres
Acres 0.399
Property Description
This immaculate 4 bedroom, 2 bath, 4 car garage home located in the highly sought after Crestview area of Bonds Ranch is move in ready and shows like a gem! As you enter the property you are greeted by the open concept kitchen and living room featuring ceramic tile floors, granite counters, and stainless-steel appliances. You'll love the large primary bedroom suite with a spa-like bathroom. Relax under the electronically controlled louvered patio cover in the backyard and enjoy amazing views overlooking the greenbelt that's adjacent to the property. See this home today and call for a list of all the amazing upgrades made. Welcome Home!!!!
Location
State TX
County Tarrant
Community Community Pool, Greenbelt, Park, Playground
Direction Bonds Ranch Rd, South on Swift Current, Left on Swift Current Ct, home at the bottom of the cul-de-sac.
Rooms
Dining Room 1
Interior
Interior Features Cable TV Available, Decorative Lighting, Double Vanity, Granite Counters, High Speed Internet Available, Kitchen Island, Open Floorplan, Pantry, Sound System Wiring, Vaulted Ceiling(s), Walk-In Closet(s)
Heating Central, Electric
Cooling Ceiling Fan(s), Central Air, Electric
Flooring Ceramic Tile
Fireplaces Number 1
Fireplaces Type Insert, Living Room, Wood Burning
Equipment Satellite Dish
Appliance Dishwasher, Disposal, Electric Oven, Electric Range, Electric Water Heater, Microwave
Heat Source Central, Electric
Laundry Electric Dryer Hookup, Utility Room, Full Size W/D Area, Washer Hookup
Exterior
Exterior Feature Covered Patio/Porch, Rain Gutters
Garage Spaces 4.0
Fence Wrought Iron
Community Features Community Pool, Greenbelt, Park, Playground
Utilities Available City Sewer, City Water, Concrete, Curbs, Sidewalk, Underground Utilities
Roof Type Composition
Parking Type 2-Car Single Doors, Additional Parking, Garage Door Opener, Garage Faces Front, Garage Faces Side, Workshop in Garage
Garage Yes
Building
Lot Description Adjacent to Greenbelt, Cul-De-Sac, Greenbelt, Landscaped, Sprinkler System
Story One
Foundation Slab
Structure Type Brick
Schools
Elementary Schools Eaglemount
School District Eagle Mt-Saginaw Isd
Others
Ownership See TransactionDesk
Acceptable Financing Cash, Conventional, FHA, VA Loan
Listing Terms Cash, Conventional, FHA, VA Loan
Financing Cash
Read Less

©2024 North Texas Real Estate Information Systems.
Bought with Paul Williams • Coldwell Banker Apex, REALTORS
GET MORE INFORMATION




