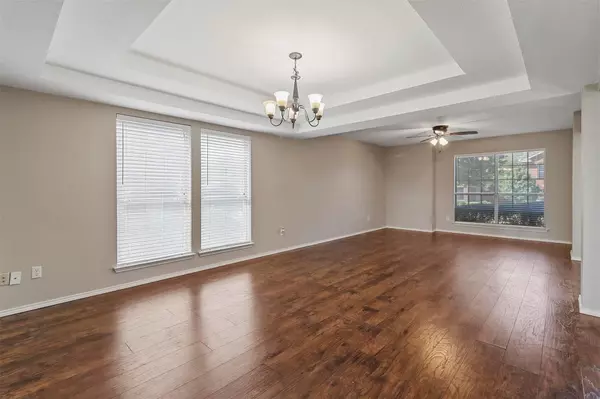For more information regarding the value of a property, please contact us for a free consultation.
1229 Topeka Drive Saginaw, TX 76131
Want to know what your home might be worth? Contact us for a FREE valuation!

Our team is ready to help you sell your home for the highest possible price ASAP
Key Details
Property Type Single Family Home
Sub Type Single Family Residence
Listing Status Sold
Purchase Type For Sale
Square Footage 3,981 sqft
Price per Sqft $102
Subdivision Highland Station Saginaw
MLS Listing ID 20180998
Sold Date 03/10/23
Style Ranch
Bedrooms 5
Full Baths 2
Half Baths 1
HOA Y/N None
Year Built 1999
Lot Size 7,971 Sqft
Acres 0.183
Property Description
This beautiful Saginaw home has all the space your family needs. It has 5 large bedrooms with walk-in closets plus a 6th room which could be an office or bedroom. It also has a game room upstairs, and flexible formal living and dining room space downstairs. The kitchen features stainless steel appliances, granite, breakfast bar, walk-in pantry, and is open to the living room and breakfast nook. Freshly painted neutral colors throughout with carpet upstairs and wood laminate floors downstairs. The backyard has plenty of room to play and there’s a neighborhood park around the corner. It's conveniently located less than a mile to all 3 schools and just a short drive to all the entertainment and dining of downtown Fort Worth. Move-in ready and no HOA. Don't miss out on this wonderful home! Owner is a licensed Realtor.
Location
State TX
County Tarrant
Community Playground
Direction West on Basswood from 35W. Right on Grand Central Pkwy. Left on Topeka Drive
Rooms
Dining Room 1
Interior
Interior Features Cable TV Available, Granite Counters, Kitchen Island, Open Floorplan, Pantry, Walk-In Closet(s)
Heating Central, Natural Gas
Cooling Central Air, Electric
Flooring Carpet, Ceramic Tile, Laminate
Fireplaces Number 1
Fireplaces Type Brick, Wood Burning
Appliance Dishwasher, Disposal, Gas Range, Microwave
Heat Source Central, Natural Gas
Laundry Electric Dryer Hookup, Gas Dryer Hookup, Utility Room, Full Size W/D Area, Washer Hookup
Exterior
Garage Spaces 2.0
Fence Fenced, Wood
Community Features Playground
Utilities Available City Sewer, City Water, Sidewalk, Underground Utilities
Roof Type Shingle
Parking Type Garage, Garage Door Opener
Garage Yes
Building
Lot Description Few Trees, Interior Lot, Lrg. Backyard Grass
Story Two
Foundation Slab
Structure Type Brick,Siding,Wood
Schools
Elementary Schools Highctry
School District Eagle Mt-Saginaw Isd
Others
Restrictions No Smoking,No Sublease,No Waterbeds,Pet Restrictions
Ownership Of Record
Acceptable Financing Cash, Conventional, FHA, VA Loan
Listing Terms Cash, Conventional, FHA, VA Loan
Financing FHA
Read Less

©2024 North Texas Real Estate Information Systems.
Bought with Leigh Crates • Compass RE Texas, LLC
GET MORE INFORMATION




