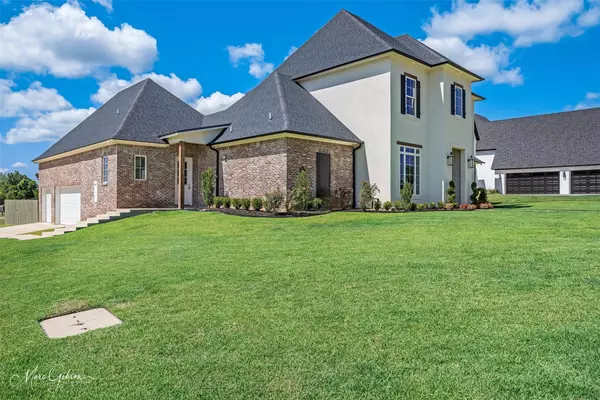For more information regarding the value of a property, please contact us for a free consultation.
1105 Forest Trail Drive Shreveport, LA 71106
Want to know what your home might be worth? Contact us for a FREE valuation!

Our team is ready to help you sell your home for the highest possible price ASAP
Key Details
Property Type Single Family Home
Sub Type Single Family Residence
Listing Status Sold
Purchase Type For Sale
Square Footage 3,309 sqft
Price per Sqft $241
Subdivision Southern Trace
MLS Listing ID 20127848
Sold Date 03/17/23
Bedrooms 4
Full Baths 3
HOA Fees $150/ann
HOA Y/N Mandatory
Year Built 2020
Annual Tax Amount $8,744
Lot Size 0.365 Acres
Acres 0.365
Property Description
Located on the newest street in the sought after Whispering Path section of Southern Trace. This home sits on a beautiful corner lot with convenient access to the neighborhood park and back gate. The open floor plan and chef's kitchen were built for entertaining. Wood beams, built in ice maker and wine cooler are just a few of the custom touches in this gorgeous home. The luxurious master bath includes a large soaking tub, double vanities, walk-in custom shower, and a walk-in closet with built-ins. Upstairs features another large living area that is perfect for a game room or play room along with two more bedrooms and a Jack and Jill bathroom. The back patio overlooks a back yard with plenty of room to entertain while enjoying the built in grill, sink and fireplace. The house also offers a heated, cooled and insulated third car garage bay. Owner Agent.
Location
State LA
County Caddo
Direction Located on the corner of Whispering Path and Forest Trail in Southern Trace.
Rooms
Dining Room 2
Interior
Interior Features Built-in Wine Cooler, Decorative Lighting, Double Vanity, Eat-in Kitchen, Flat Screen Wiring, Kitchen Island, Open Floorplan, Pantry, Walk-In Closet(s), Other
Heating Central
Cooling Central Air
Flooring Carpet, Tile
Fireplaces Number 1
Fireplaces Type Living Room
Appliance Built-in Gas Range, Dishwasher, Disposal, Electric Oven, Gas Oven, Ice Maker, Microwave
Heat Source Central
Exterior
Garage Spaces 3.0
Utilities Available Asphalt, City Sewer, City Water, Individual Gas Meter, Individual Water Meter, Natural Gas Available, Sidewalk
Roof Type Shingle
Parking Type 2-Car Single Doors
Garage Yes
Building
Story Two
Foundation Slab
Structure Type Brick,Stucco
Schools
School District Caddo Psb
Others
Ownership David Prudhome
Financing VA
Read Less

©2024 North Texas Real Estate Information Systems.
Bought with Jennifer Houghton • Freedom Realty
GET MORE INFORMATION




