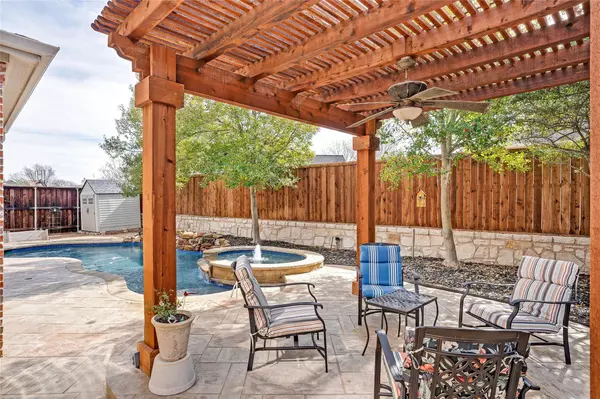For more information regarding the value of a property, please contact us for a free consultation.
2319 Idlewild Drive Frisco, TX 75036
Want to know what your home might be worth? Contact us for a FREE valuation!

Our team is ready to help you sell your home for the highest possible price ASAP
Key Details
Property Type Single Family Home
Sub Type Single Family Residence
Listing Status Sold
Purchase Type For Sale
Square Footage 3,465 sqft
Price per Sqft $209
Subdivision Westfalls Village Ph 3
MLS Listing ID 20233586
Sold Date 03/24/23
Style Traditional
Bedrooms 4
Full Baths 3
Half Baths 1
HOA Fees $50/ann
HOA Y/N Mandatory
Year Built 2003
Annual Tax Amount $9,890
Lot Size 9,888 Sqft
Acres 0.227
Property Description
Deadline for offers - 9pm Saturday Feb. 25th. Exquisite North facing Drees home on quiet cul-de-sac adjacent to green belt in one of the most sought after neighborhoods in Frisco. The private backyard oasis has a covered outdoor kitchen area, pool and pergola for entertaining. There is plenty of grass for pets and an area with raised garden beds. Open floor plan overlooking backyard with neutral colors and many updates. Wide plank wood floors were added to most of first floor 2015. Updated kitchen counters, backsplash, appliances & paint throughout house 2020. Roof & carpet replaced end of 2022. Beautiful built-in oak shelving in office and a coffee bar area off kitchen. Game room and Media room with equipment and opening to a deep walk out attic space for storage. Epoxy garage floor & workspace in garage with cabinets. Foam insulation in attic for efficiency. Don't miss this one! See list of updates in documents. Garage photos Uploaded & Open House Cancelled.
Location
State TX
County Denton
Community Community Pool, Jogging Path/Bike Path, Lake, Park, Playground
Direction Dallas Pkwy, West on Main, left on Shady Shore, left on Broken Bend, left on Idlewild.
Rooms
Dining Room 2
Interior
Interior Features Decorative Lighting, Sound System Wiring, Vaulted Ceiling(s)
Heating Central, Natural Gas
Cooling Central Air
Flooring Carpet, Ceramic Tile, Hardwood
Fireplaces Number 1
Fireplaces Type Gas Logs, Stone
Equipment Home Theater
Appliance Dishwasher, Disposal, Electric Cooktop, Electric Oven
Heat Source Central, Natural Gas
Laundry Full Size W/D Area
Exterior
Exterior Feature Covered Patio/Porch, Lighting, Outdoor Grill, Outdoor Kitchen, Outdoor Living Center
Garage Spaces 3.0
Fence Wood
Pool Cabana, Fenced, Heated, Pool/Spa Combo, Water Feature
Community Features Community Pool, Jogging Path/Bike Path, Lake, Park, Playground
Utilities Available City Sewer, City Water
Roof Type Composition
Parking Type Garage Faces Front, Garage Faces Side
Garage Yes
Private Pool 1
Building
Lot Description Adjacent to Greenbelt, Cul-De-Sac, Interior Lot, Landscaped, Sprinkler System, Subdivision
Story Two
Foundation Slab
Structure Type Brick
Schools
Elementary Schools Sparks
Middle Schools Pioneer
High Schools Reedy
School District Frisco Isd
Others
Ownership Timothy and Mayda Branham
Acceptable Financing Cash, Conventional, VA Loan
Listing Terms Cash, Conventional, VA Loan
Financing Conventional
Read Less

©2024 North Texas Real Estate Information Systems.
Bought with Julie Kim • Keller Williams Frisco Stars
GET MORE INFORMATION




