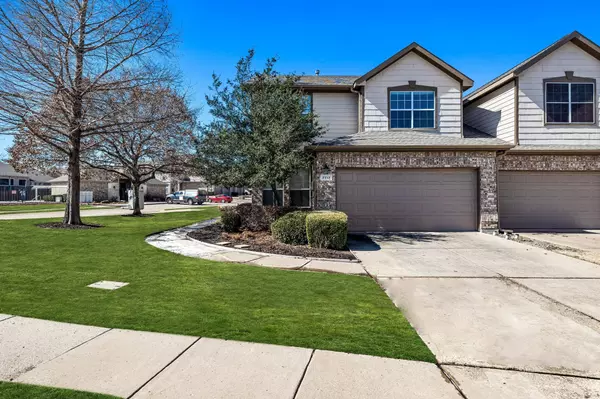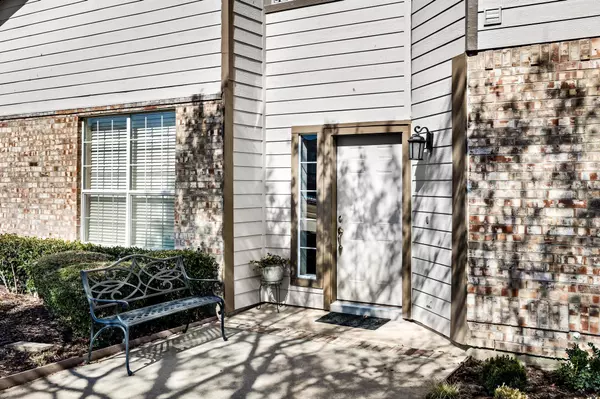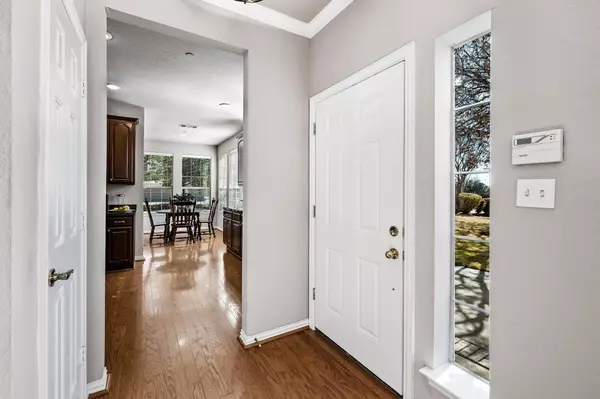For more information regarding the value of a property, please contact us for a free consultation.
7113 Wolfemont Lane Plano, TX 75025
Want to know what your home might be worth? Contact us for a FREE valuation!

Our team is ready to help you sell your home for the highest possible price ASAP
Key Details
Property Type Townhouse
Sub Type Townhouse
Listing Status Sold
Purchase Type For Sale
Square Footage 1,939 sqft
Price per Sqft $216
Subdivision Pasquinellis Glenridge Estates
MLS Listing ID 20255645
Sold Date 04/03/23
Style Traditional
Bedrooms 2
Full Baths 2
Half Baths 1
HOA Fees $260/mo
HOA Y/N Mandatory
Year Built 1999
Annual Tax Amount $6,095
Lot Size 4,791 Sqft
Acres 0.11
Property Description
There is absolutely nothing not to love about this meticulously maintained 2 story townhouse in the heart of Plano! From the smart floorplan to the dramatic vaulted ceilings, this home has it all. The thoughtfully remodeled 1st floor owner’s retreat has low maintenance tile throughout, dual vanities with granite, expansive shower & wide doorways. The kitchen w dining alcove, has ample cabinets & counter space for any chef. Upstairs is a huge 2nd living area w built in desk, a 2nd bedroom w full bath and cozy den w built-in shelves. This den would make a great office, nursery, playroom or workout area. Situated on an oversized corner lot w southern exposure, this home is bathed in natural light & has easy access to the community pool. Enjoy your coffee or wine on the enclosed, private patio. Get the feel of a single family home w the convenience of a lock & leave lifestyle…yard maintenance included. Easy access to Highways 75 & 190, dining, entertainment AND award-winning Plano ISD.
Location
State TX
County Collin
Community Community Pool, Community Sprinkler, Curbs, Perimeter Fencing, Pool, Sidewalks
Direction From 75 N turn west on Legacy. Turn right on Alma. Left onto Cypress Creek. Right onto Wolfemont. Home is on the NW corner of Cypress Creek & Wolfemont.
Rooms
Dining Room 1
Interior
Interior Features Built-in Features, Cable TV Available, Decorative Lighting, Double Vanity, Eat-in Kitchen, High Speed Internet Available, Loft, Natural Woodwork, Pantry, Vaulted Ceiling(s), Wainscoting, Walk-In Closet(s)
Heating Central, Natural Gas
Cooling Ceiling Fan(s), Central Air, Electric
Flooring Carpet, Ceramic Tile, Wood
Equipment Negotiable
Appliance Dishwasher, Disposal, Electric Cooktop, Electric Oven, Microwave
Heat Source Central, Natural Gas
Laundry Electric Dryer Hookup, Utility Room, Full Size W/D Area, Washer Hookup
Exterior
Exterior Feature Private Yard
Garage Spaces 2.0
Fence Wood
Community Features Community Pool, Community Sprinkler, Curbs, Perimeter Fencing, Pool, Sidewalks
Utilities Available Cable Available, City Sewer, City Water, Community Mailbox, Concrete, Curbs, Individual Gas Meter, Individual Water Meter, Phone Available, Sidewalk, Underground Utilities
Roof Type Composition
Parking Type 2-Car Single Doors, Additional Parking, Garage, Garage Door Opener, Garage Faces Front, Kitchen Level, Side By Side
Garage Yes
Building
Lot Description Corner Lot, Landscaped, Subdivision
Story Two
Foundation Slab
Structure Type Brick,Siding
Schools
Elementary Schools Rasor
Middle Schools Hendrick
High Schools Clark
School District Plano Isd
Others
Ownership see agent
Acceptable Financing Cash, Conventional, FHA, VA Loan
Listing Terms Cash, Conventional, FHA, VA Loan
Financing Conventional
Read Less

©2024 North Texas Real Estate Information Systems.
Bought with Lillianne Garcia • Lilly Garcia Realtors
GET MORE INFORMATION




