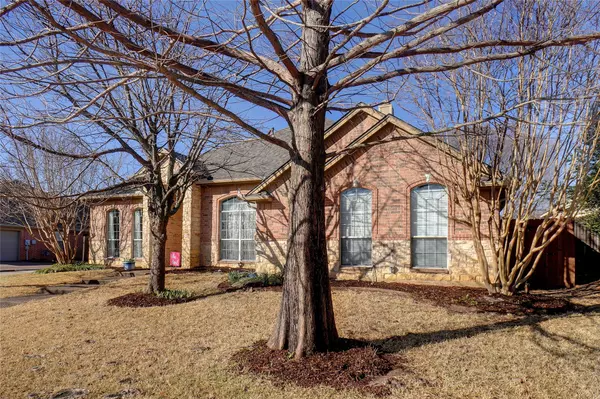For more information regarding the value of a property, please contact us for a free consultation.
8421 Brandonwood Drive North Richland Hills, TX 76182
Want to know what your home might be worth? Contact us for a FREE valuation!

Our team is ready to help you sell your home for the highest possible price ASAP
Key Details
Property Type Single Family Home
Sub Type Single Family Residence
Listing Status Sold
Purchase Type For Sale
Square Footage 2,792 sqft
Price per Sqft $210
Subdivision Brandonwood Estates Add
MLS Listing ID 20253111
Sold Date 03/22/23
Style Traditional
Bedrooms 4
Full Baths 3
HOA Fees $8/ann
HOA Y/N Mandatory
Year Built 2000
Annual Tax Amount $10,746
Lot Size 9,365 Sqft
Acres 0.215
Property Description
Extremely Well Maintained Custom Residence Located In The Keller ISD. Hard To Find, Spacious Single Story Home With Room For Everyone. The Excellent Floor Plan Offers 4 Bedrooms In A Three Way Split Plus A Study, Also 3 Full Baths. The Large Family Room Has A Cozy Fire Place, Built In Cabinets & Shelving And Access To The Large Covered Patio, The Backyard And Pool Area. There Is An Abundance Of Kitchen Cabinets, A large Island,
Double Ovens, A Gas Cooktop And Granite Counters. The Master Suite Has An Oversized Bedroom, An En-Suite Bath With Jetted Tub, Separate Shower, Dual Vanities, And A Spacious Walk-In Closet. My Sellers Loved This Home For Ten Years, And Hope The Owner Will too.
New Roof December 2022. All Flooring (Except Tile in Baths) Replaced April 2021, And Most Of The Interior Painted.
Location
State TX
County Tarrant
Direction Please consult your GPS
Rooms
Dining Room 2
Interior
Interior Features Cable TV Available, Cathedral Ceiling(s), Eat-in Kitchen, Granite Counters, High Speed Internet Available, Open Floorplan, Vaulted Ceiling(s), Walk-In Closet(s), Other
Heating Natural Gas
Cooling Ceiling Fan(s), Central Air
Flooring Carpet, Ceramic Tile, Simulated Wood
Fireplaces Number 1
Fireplaces Type Gas, Gas Logs, Gas Starter, Living Room, Masonry
Appliance Dishwasher, Disposal, Electric Oven, Gas Cooktop, Gas Water Heater, Microwave, Convection Oven, Double Oven
Heat Source Natural Gas
Laundry Electric Dryer Hookup, Full Size W/D Area, Washer Hookup
Exterior
Exterior Feature Rain Gutters
Garage Spaces 2.0
Fence Wood
Pool Gunite, In Ground, Pool Sweep, Salt Water
Utilities Available City Sewer, City Water
Roof Type Composition
Garage Yes
Private Pool 1
Building
Lot Description Few Trees, Landscaped, No Backyard Grass, Subdivision
Story One
Foundation Slab
Structure Type Brick
Schools
Elementary Schools Liberty
School District Keller Isd
Others
Restrictions Deed
Ownership call agent
Financing Cash
Read Less

©2025 North Texas Real Estate Information Systems.
Bought with Elise Danner • Compass RE Texas, LLC.



