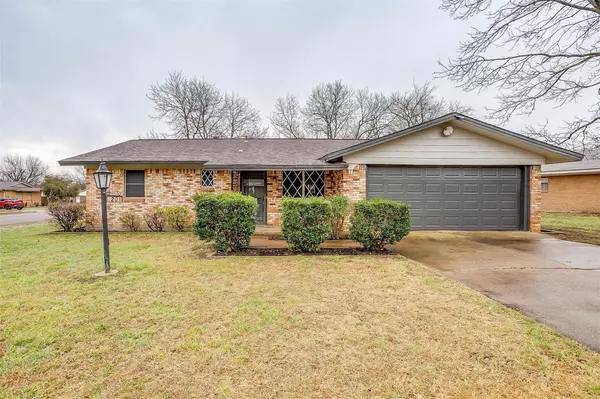For more information regarding the value of a property, please contact us for a free consultation.
1201 Lynnwood Drive Cleburne, TX 76033
Want to know what your home might be worth? Contact us for a FREE valuation!

Our team is ready to help you sell your home for the highest possible price ASAP
Key Details
Property Type Single Family Home
Sub Type Single Family Residence
Listing Status Sold
Purchase Type For Sale
Square Footage 1,214 sqft
Price per Sqft $180
Subdivision Country Club Road
MLS Listing ID 20250847
Sold Date 03/29/23
Style Traditional
Bedrooms 3
Full Baths 1
Half Baths 1
HOA Y/N None
Year Built 1969
Annual Tax Amount $3,372
Lot Size 0.268 Acres
Acres 0.268
Property Description
Three bedroom home in a quiet, well maintained and established neighborhood in Cleburne. Home sits on a corner lot with spacious back yard and large storage shed. Updates throughout the home include but are not limited to flooring, appliances, paint, and light fixtures. Excellent proximity to schools, parks, restaurants and downtown Cleburne. OFFER DEADLINE is February 11th at 6:00 pm.
Location
State TX
County Johnson
Direction From Country Club going south, take a right on Lynnwood. Home is on the right and the end of the street.
Rooms
Dining Room 1
Interior
Interior Features Cable TV Available, Chandelier, Decorative Lighting, Eat-in Kitchen, High Speed Internet Available, Paneling, Pantry
Heating Central
Cooling Ceiling Fan(s), Central Air
Flooring Carpet, Vinyl
Appliance Dishwasher, Disposal, Electric Cooktop, Microwave
Heat Source Central
Exterior
Exterior Feature Storage
Garage Spaces 2.0
Fence Back Yard, Chain Link
Utilities Available City Sewer, City Water
Roof Type Composition
Parking Type Garage
Garage Yes
Building
Story One
Foundation Slab
Structure Type Brick
Schools
Elementary Schools Gerard
School District Cleburne Isd
Others
Ownership Welborn Property Solutions
Acceptable Financing Cash, Conventional, FHA
Listing Terms Cash, Conventional, FHA
Financing VA
Read Less

©2024 North Texas Real Estate Information Systems.
Bought with Kristi Deleon • All City Real Estate
GET MORE INFORMATION




